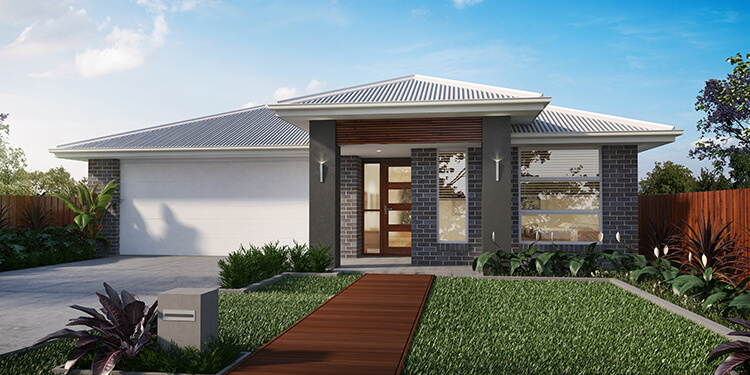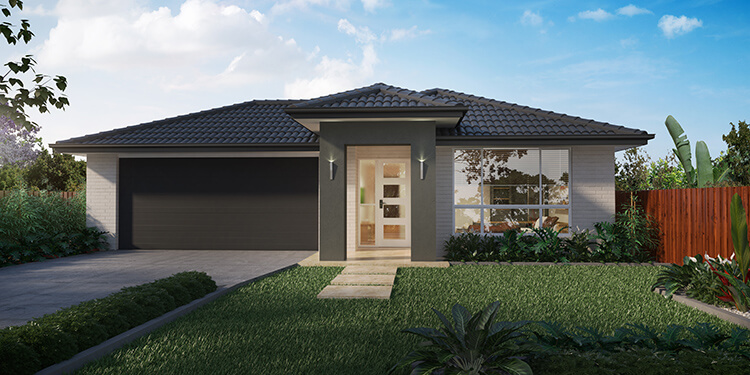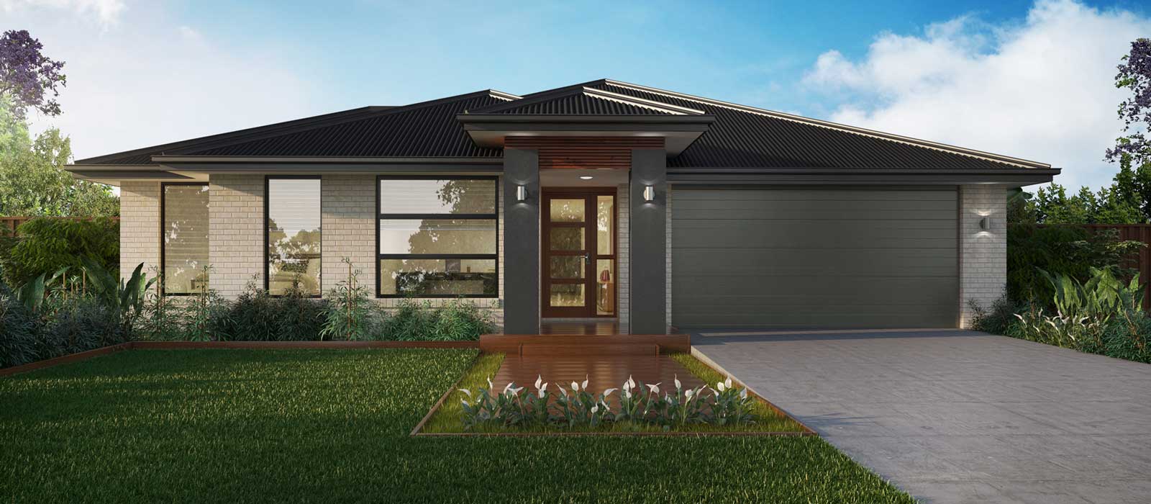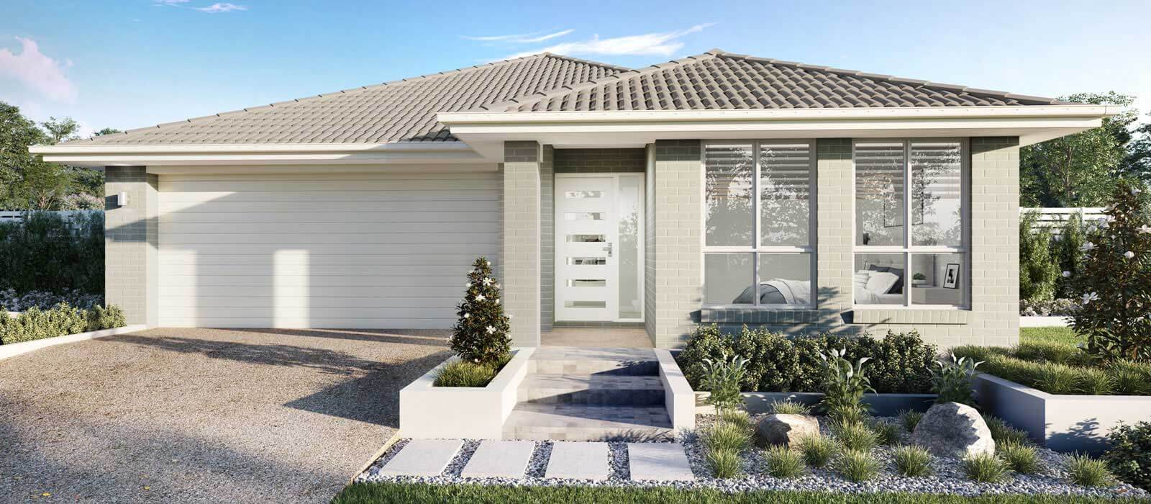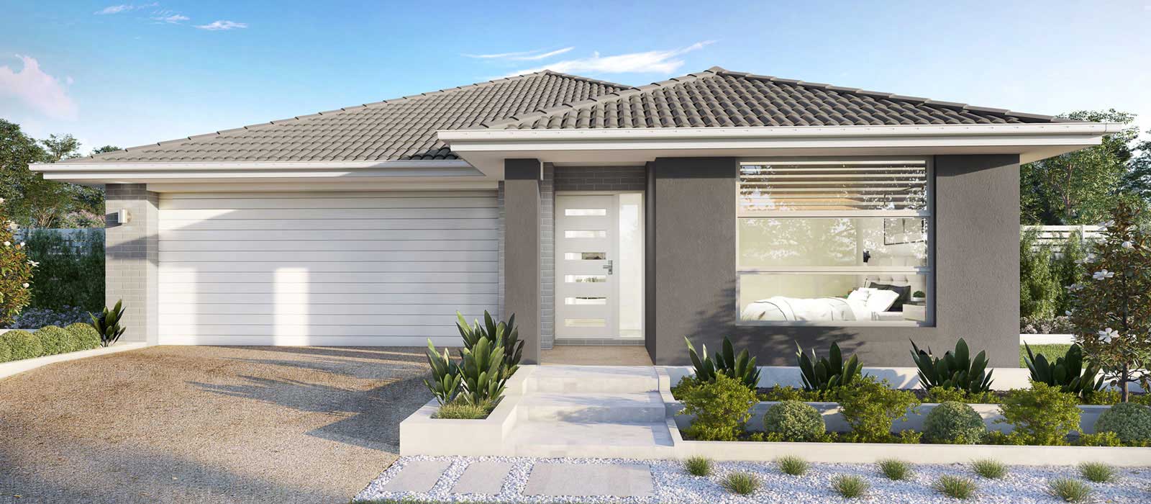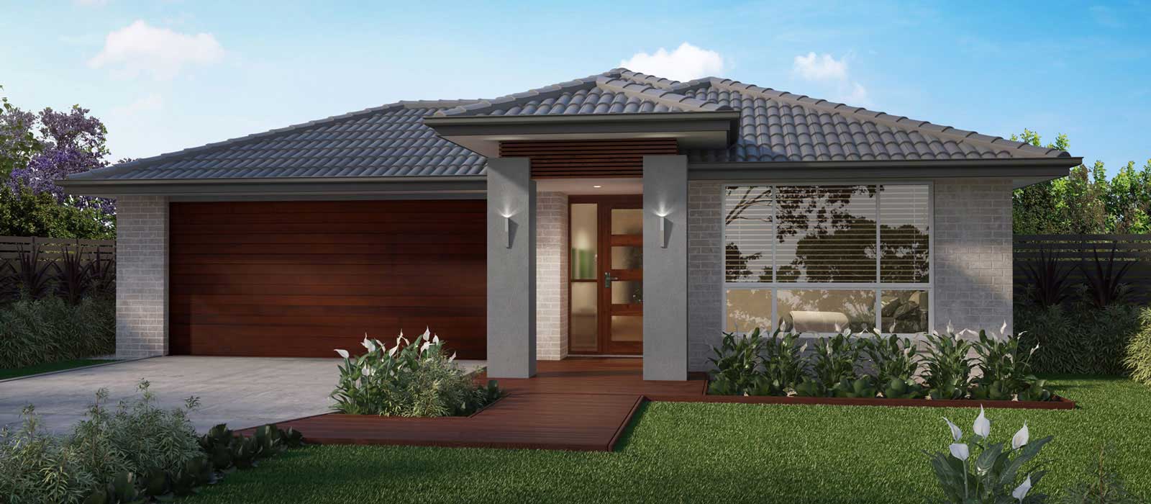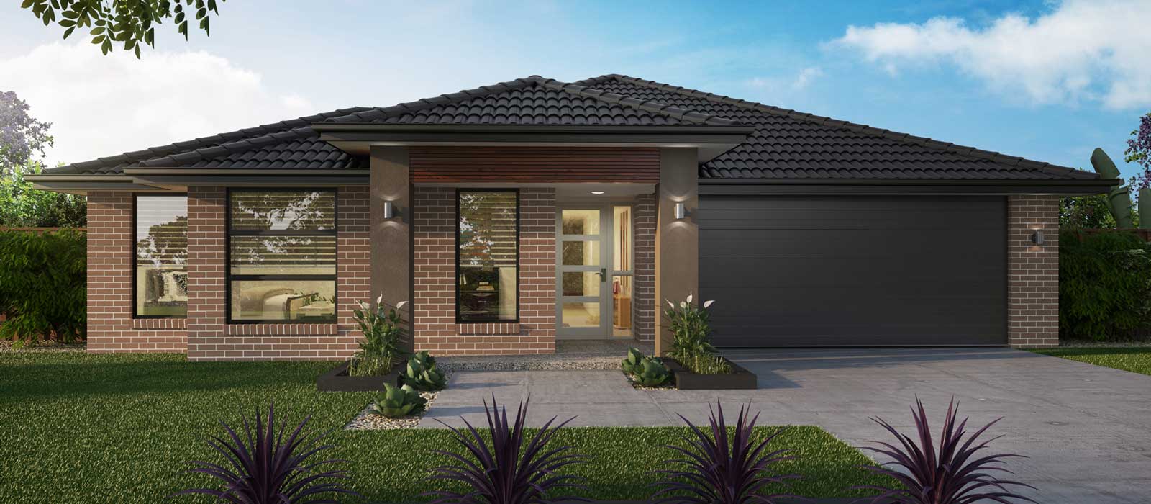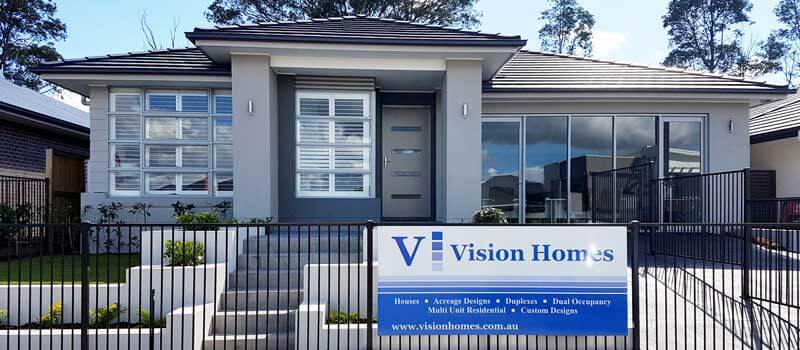Opal - Home Design
Opal Series
The Opal’s expansive floor plan offers 3 distinct living areas with separate family, media and living areas. With a separate study, large kitchen and generous storage areas, this plan would suit growing families.
House Dimensions
291.42 m2 (31.3sq)
13.86m
23.15m
15.86 m
Full Dimensions
Bedrooms
Bed 14.0 x 4.4
Bed 23.0 x 3.1
Bed 33.4 x 3.0
Bed 43.0 x 3.3
Living Areas
Family3.9 x 5.2
Dining4.0 x 4.0
Media4.1 x 3.8
Study3.1 x 2.5
Outdoor
Alfresco3.5 x 5.0
Floor Area
total : 291.42
Exterior Dimentions
width13.86m
depth23.15m
minimum lot width15.86m
Floor Plan Options
Coming Soon!!
Download
Opal is filed under Single Storey






