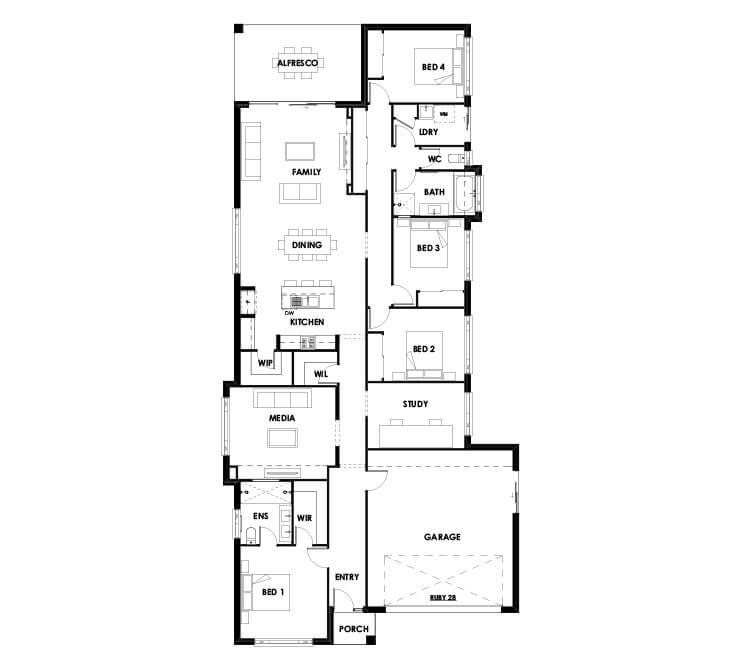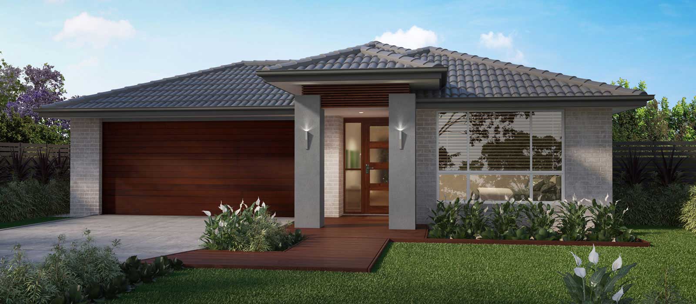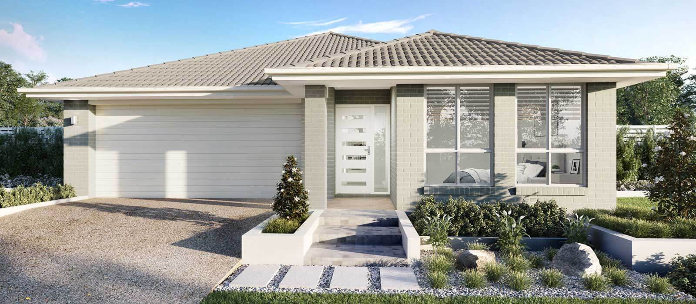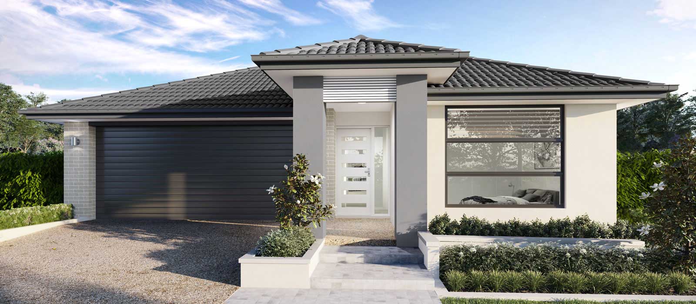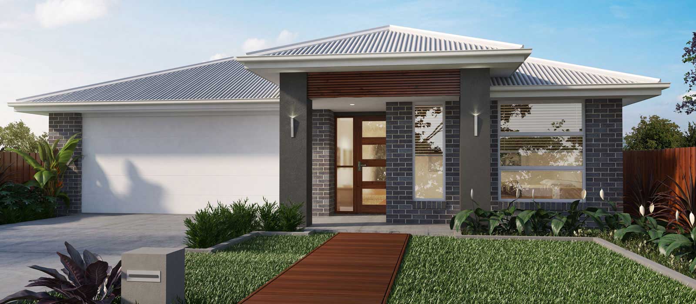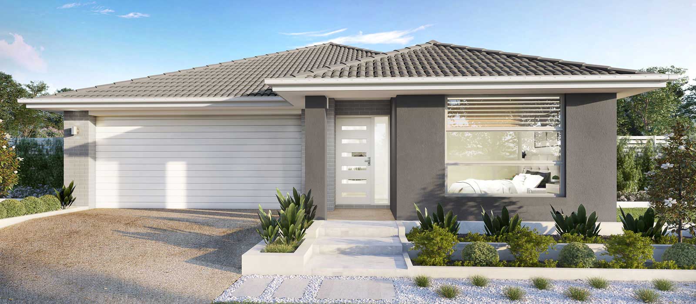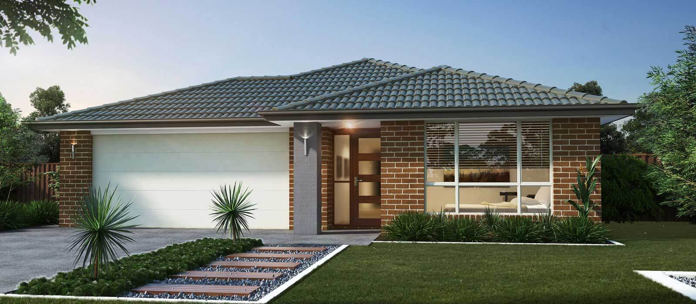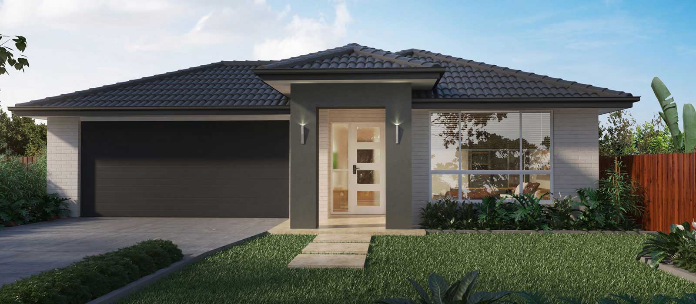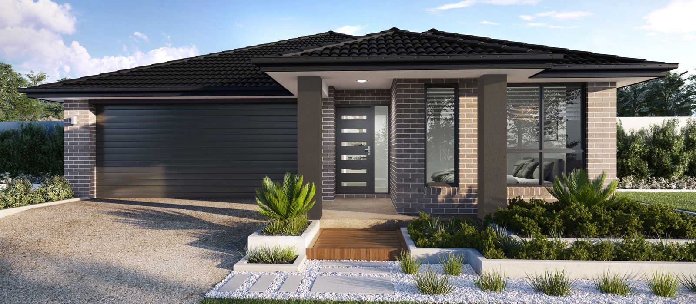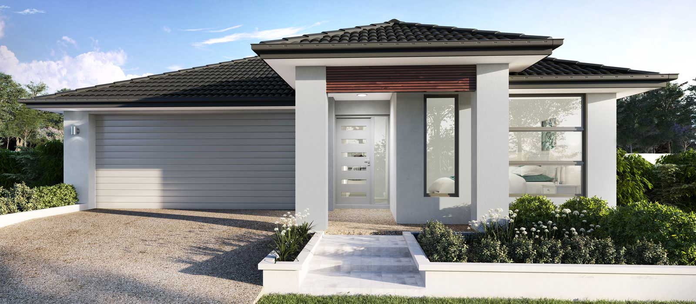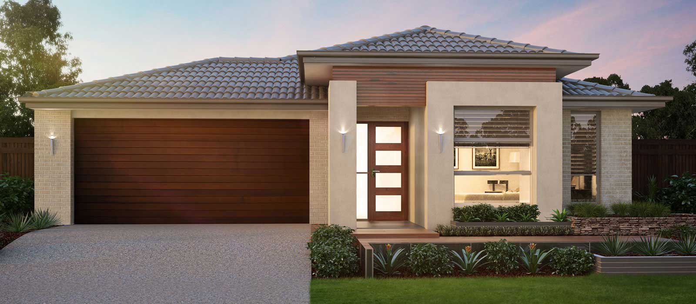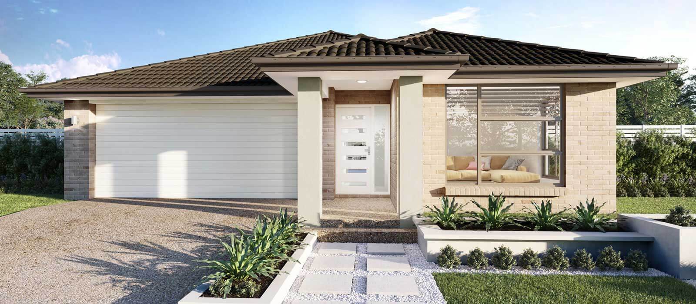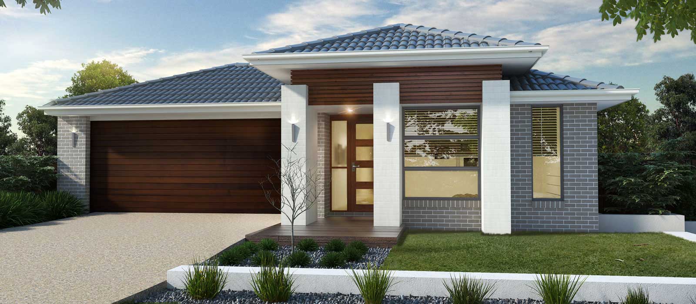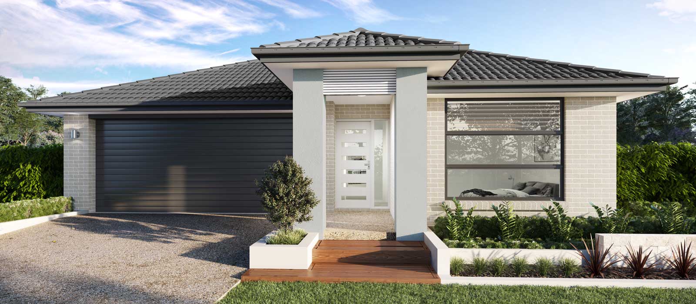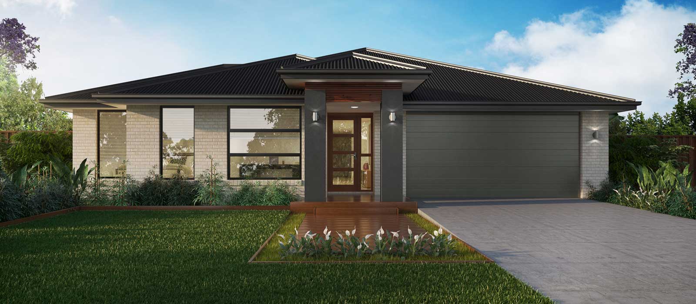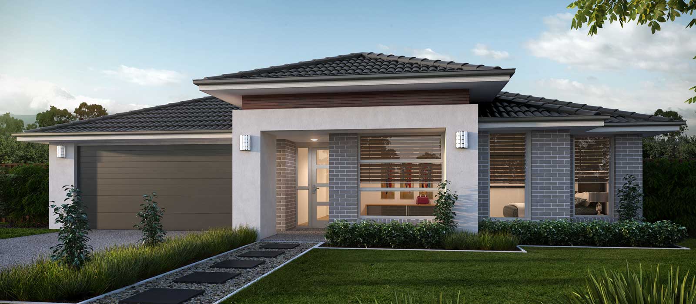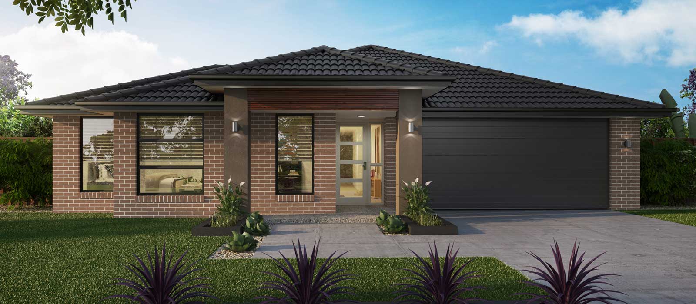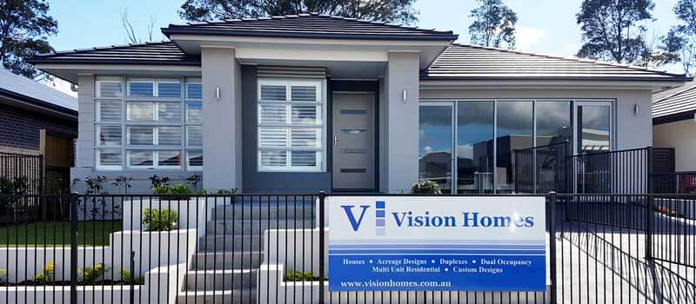Venice - Home Design
Venice Series
The Venice is truly an impressive design with 4 distinct living areas and the option of adding a rumpus in the larger design. Storage is in abundance and the open plan kitchen naturally flows outside for alfresco dining. This is an outstanding family home.
House Dimensions
248 m2 (26.7sq)
12.86m
20.58m
14.8 m
Full Dimensions
Bedrooms
Bed 14.2 x 4.2
Bed 23.4 x 3.0
Bed 33.0 x 3.0
Bed 43.0 x 3.0
Study2.9 x 2.4
Living Areas
Family4.12 x 4.7
Dining3.0 x 4.7
Media4.6 x 3.8
Outdoor
Alfresco4.5 x 3.0
Floor Area
total : 248
Exterior Dimentions
width12.86m
depth20.58m
Minimum lot width14.86m
Floor Plan Options
Coming Soon!!
Download
Venice is filed under Single Storey


