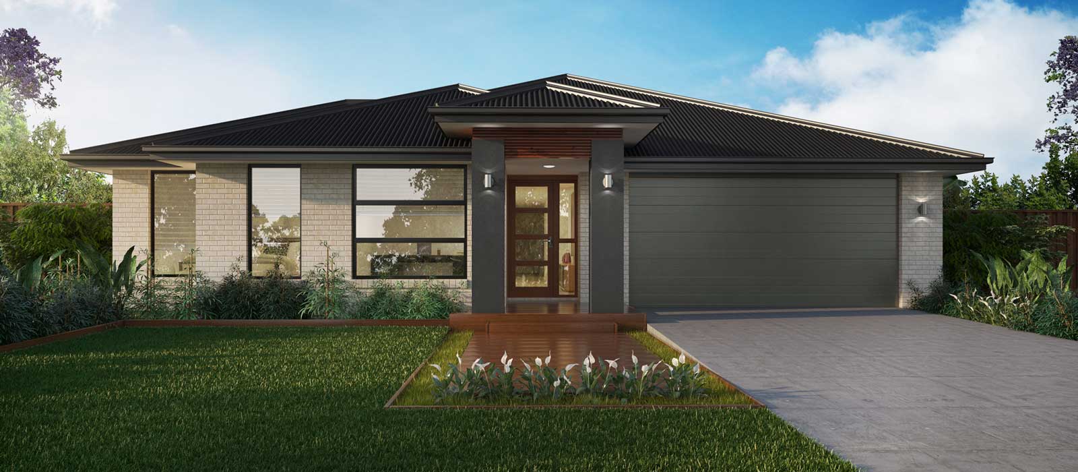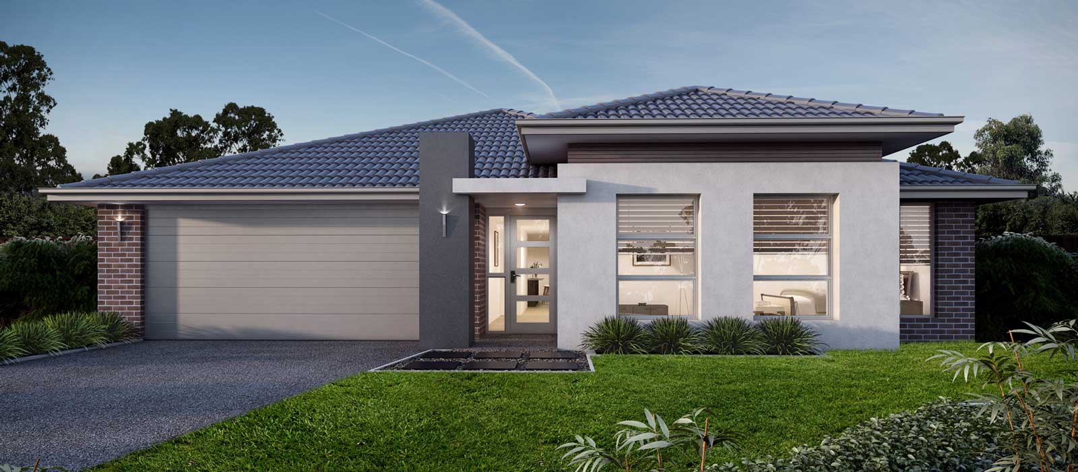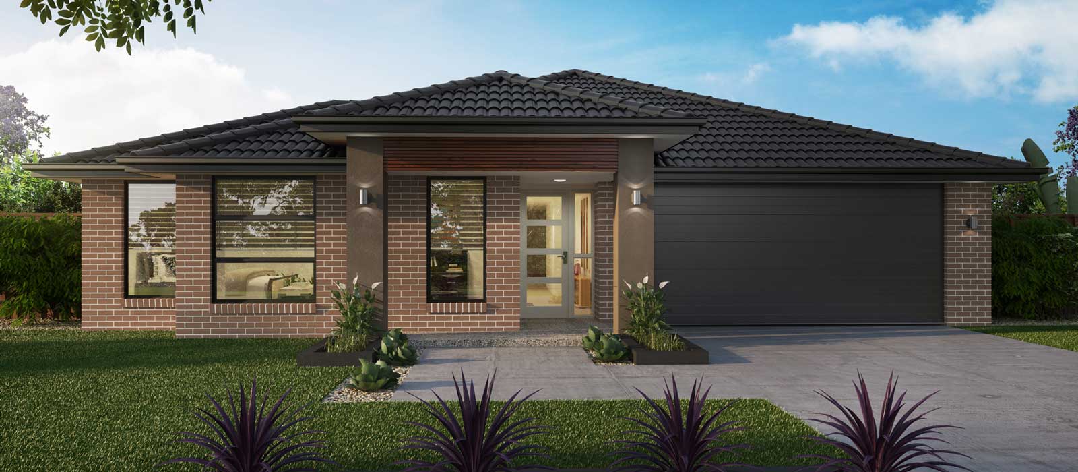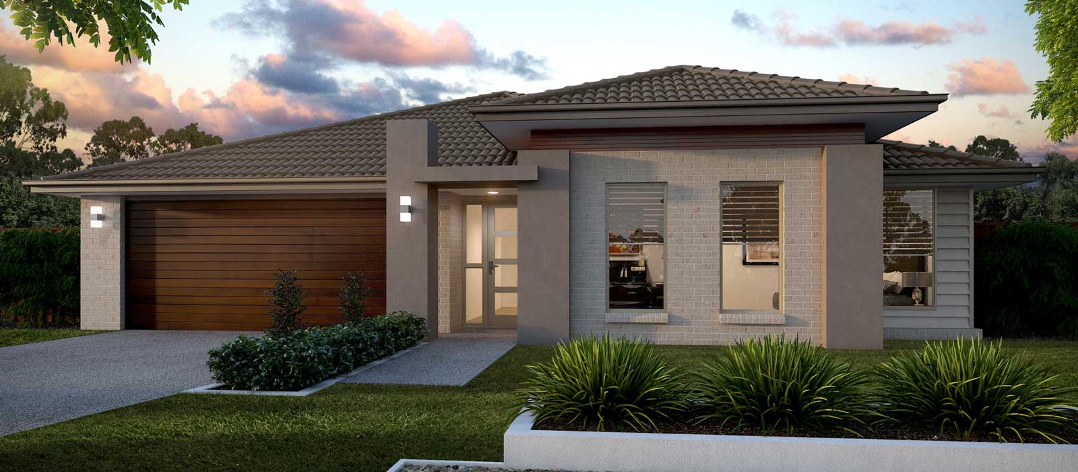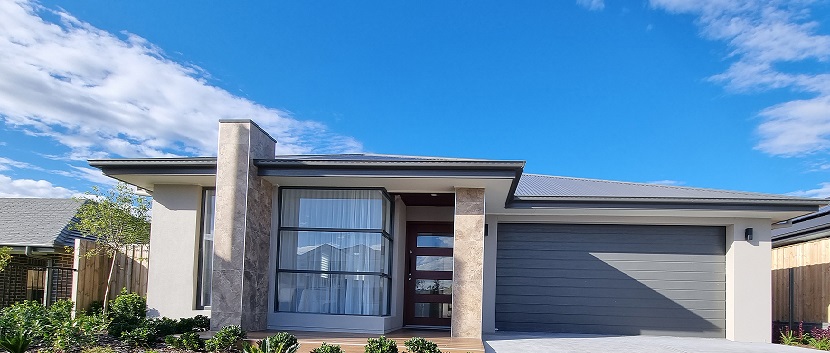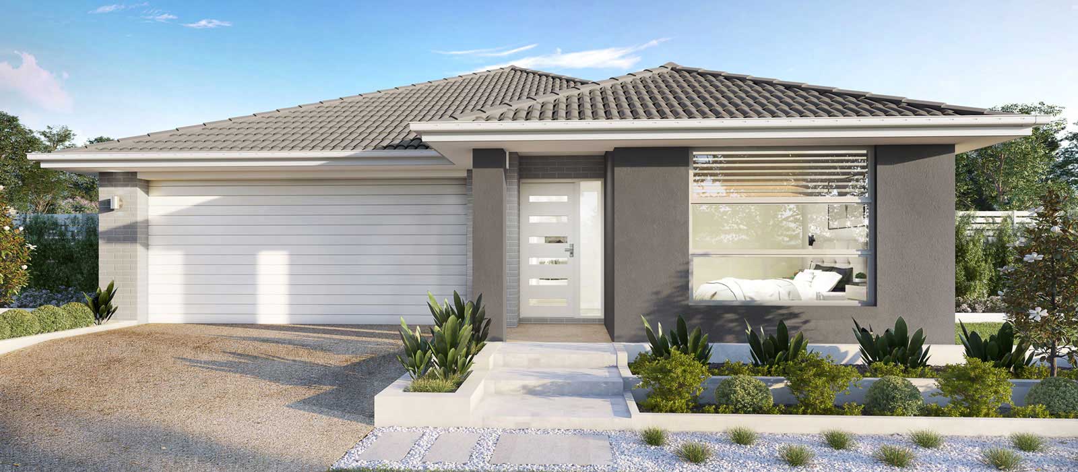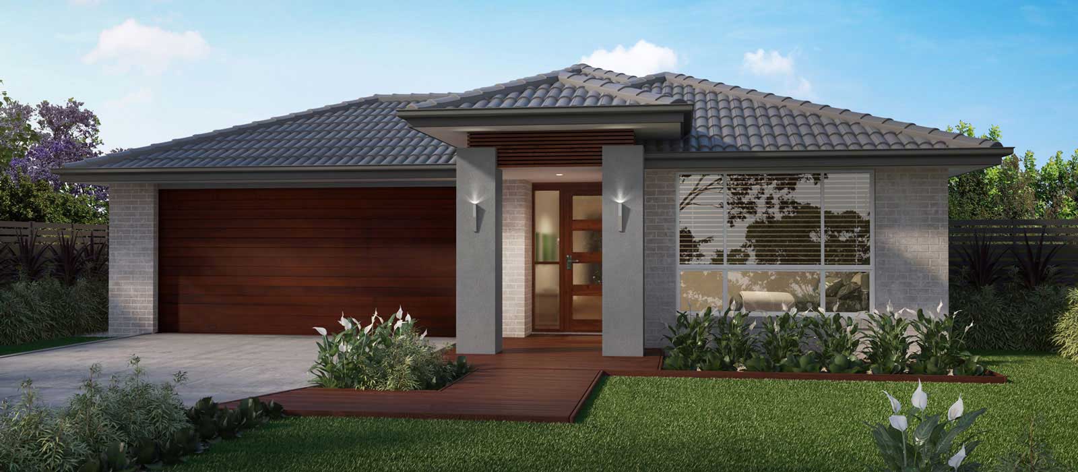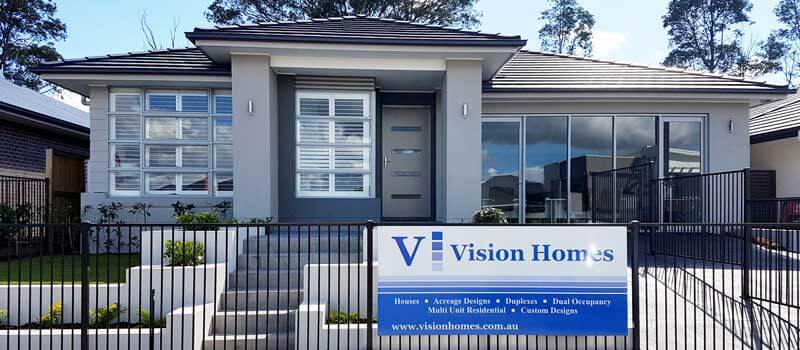Majestic - Home Design
Majestic Series
House Dimensions
302 m2 (32.5sq)
14.7m
23.02m
16.7 m
Full Dimensions
Bedrooms
Bed 14.0 x 4.6
Bed 23.4 x 3.0
Bed 33.0 x 3.0
Bed 43.4 x 3.0
Living Areas
Family6.0 x 4.5
Dining4.0 x 4.6
Media4.4 x 4.3
Study3.6 x 2.6
Outdoor
Alfresco3.9 x 8.6
Floor Area
Total : 302
Exterior Dimentions
width14.7m
depth23.02m
minimum lot width16.71m
Floor Plan Options
Coming Soon!
Priced from $482,916
Book appointment with David
Majestic is filed under Single Storey









