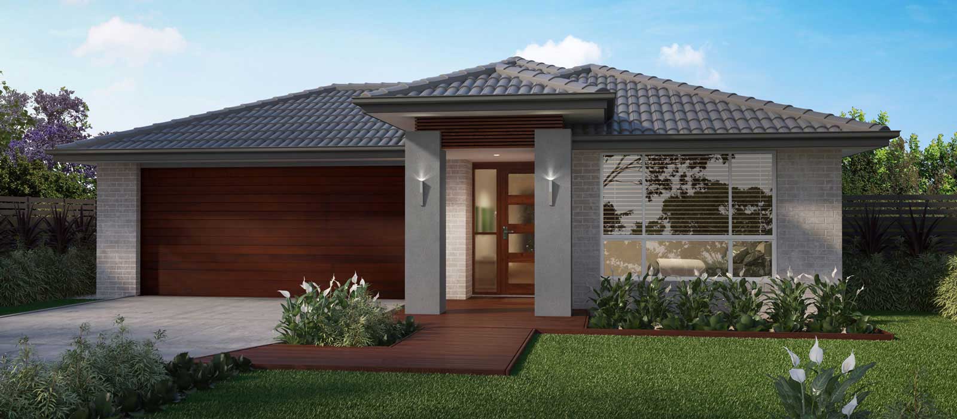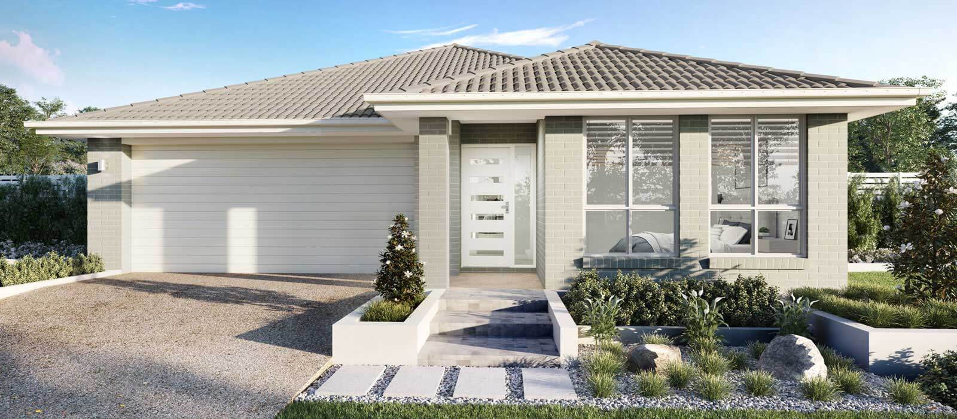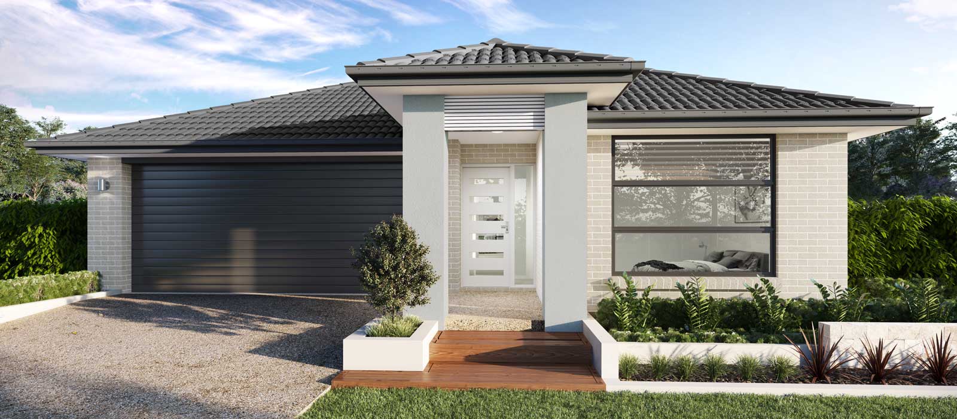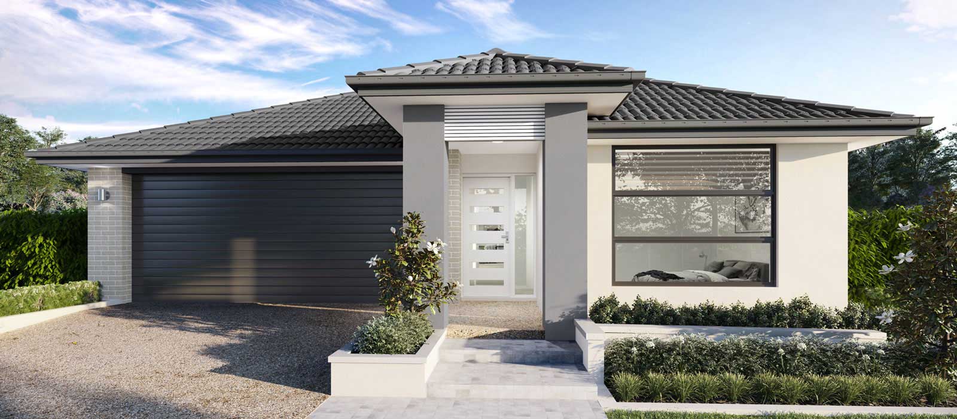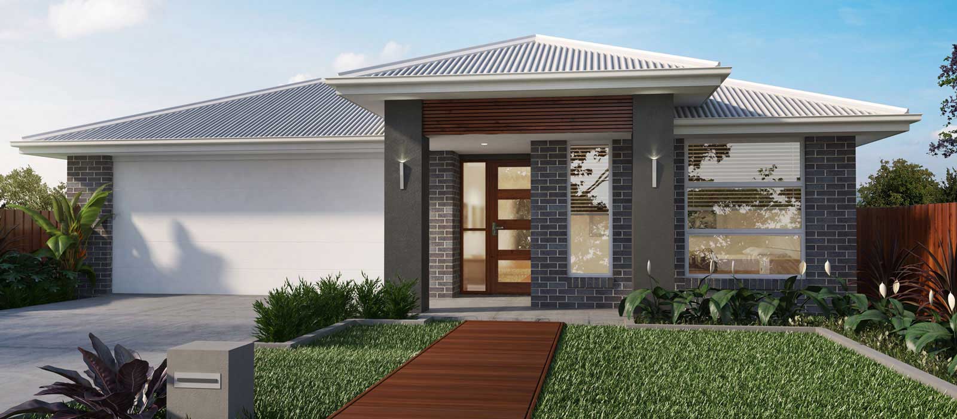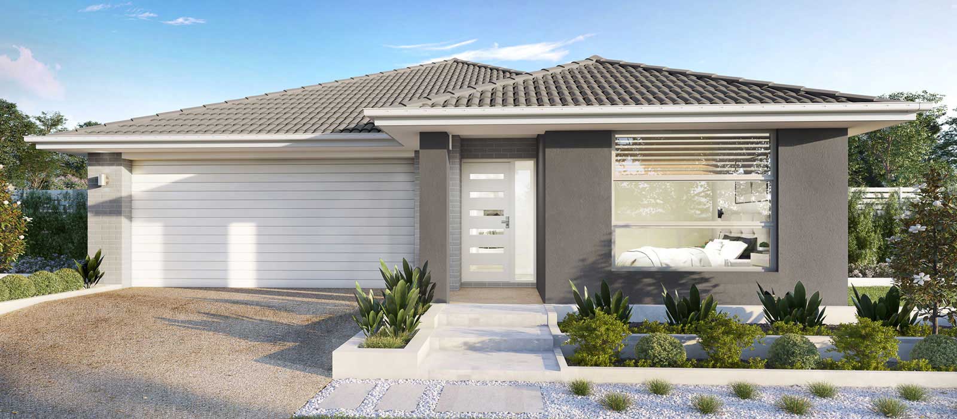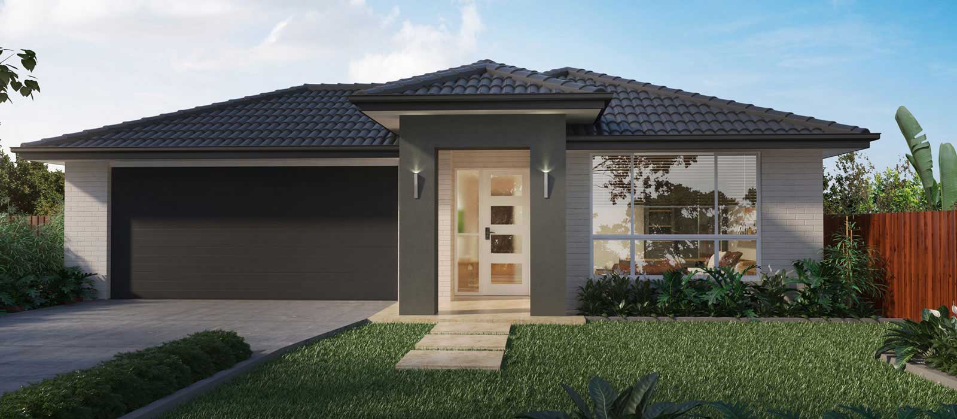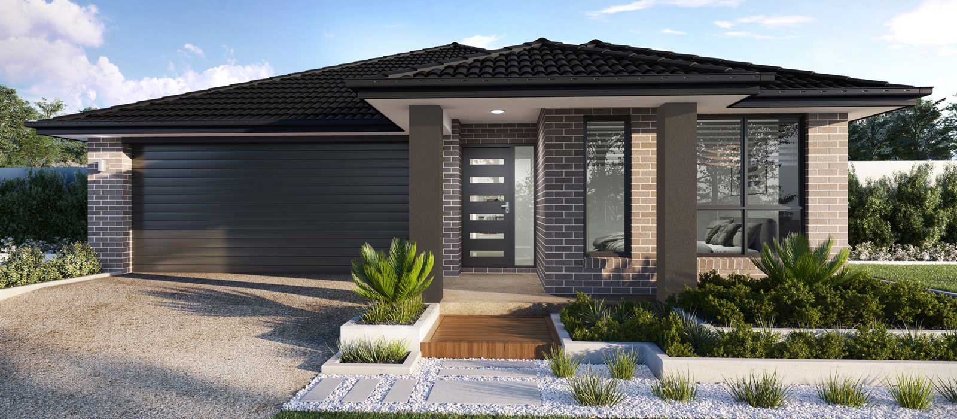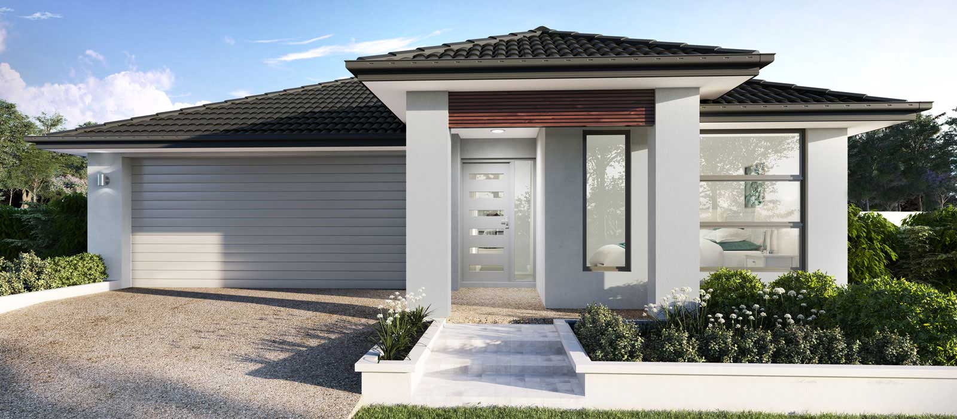Unique, life-changing designs
Dual living homes are becoming more and more popular in response to housing shortages, growing families and increases in rental prices. With dual living designs - smart and savvy homeowners have the opportunity to generate extra income, provide secure housing for multi-generational family members or offer dignity to disabled loved ones.
Dual occupancy homes are an innovative leap forward for the construction and design industries, and they create a unique investment or living opportunity. Dual occupancy designs can keep the whole family under one roof or provide a perfect solution to host extra housing while maintaining privacy and separation. Each side of the home is fully self-contained with its own bedrooms, living space and even a fully functional kitchen, allowing two separate people or families to enjoy low maintenance living and a private lifestyle under the same roof.
A dual living home with Vision Homes can be custom designed right down to the smallest detail. Dual living homes allow us to create your dream home that can be shared with others or used to maximise your budget and make the most of your land.
Dual Living Designs for the Whole Family
When you invest in a dual living home you are investing in the future of your family, offering independent self-contained living under one roof. No longer do families have to pile in the one living space or share bedrooms, as staying close is more comfortable and convenient than ever. The benefits of multi-generational living are endless and for some cultures, this is a non-negotiable. Our dual living designs can be altered to suit the needs of your family.
Nobody knows how your house will be used better than you do, and for that reason, we offer full customisation of all dual living designs. Whether you want a different paint colour or an entirely different floor plan - nothing is too hard for our builders who just want to make sure that your dual occupancy will be as comfortable and as loved as possible.
Design the Life You Want with Vision Homes
A dual living home can offer so much more than just dual occupancy. Homeowners and investors alike can find value in these home designs as they can be a great budget booster and weekly income generator. With each side of the house complete with everything a tenant could need - a savvy homeowner could charge rent at a quality price two times over and experience a doubled income.
Dual living home designs are defined by two categories: separated and attached.
Dual living home designs are attached by a wall or garden access, whereas separated dual living home designs are two separate dwellings on one piece of land. Both options have a high potential to create rental income and utilities can be separated between each dwelling to make billing simple.
Since its boom in the 1920s, dual living designs have evolved into being a cost-effective and practical housing solution all across the Hunter Valley, Newcastle and beyond. Dual living homes tend to attract all different kinds of buyers and renters with different lifestyle needs. Some may be interested in utilising as much space as possible on their block for maximum return of investment, others want to save on the cost of living or are simply on the exciting journey of customising their favourite home design to plan for the future of their family.
A dual living home design can bring a range of benefits for people from all walks of life, whether they are for financial, security or quality of living reasons. To have a dual living home design constructed by our expert award-winning team is to welcome opportunity and advantage along with your new house.
The home building team at Vision Homes work with passion, creativity, flexibility and the latest training to bring the best to every build. From our display homes to our most unique designs - the workmanship and experience of the team are on show.
With Vision Homes - your search is over for a builder who will care about your build as much as their own.
To discuss how we can build your favourite home design on your land with our top quality, award-winning home building methods - contact Vision Homes today on (02) 4934 6666.




