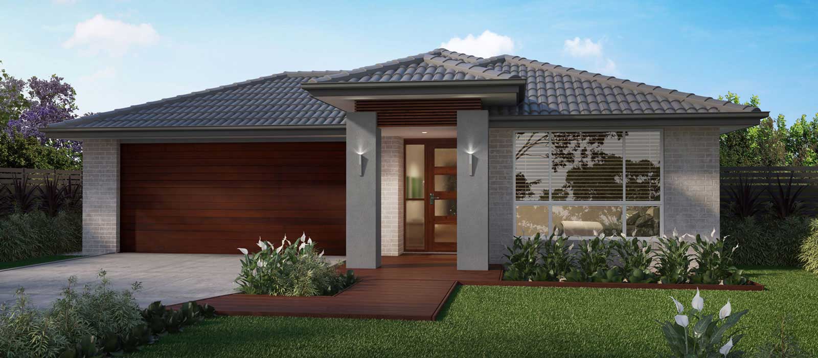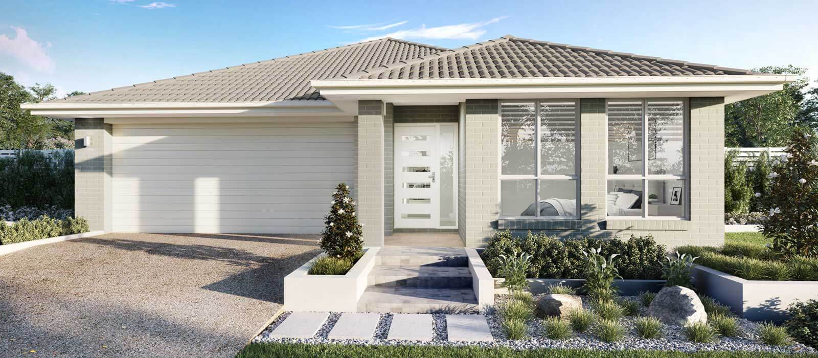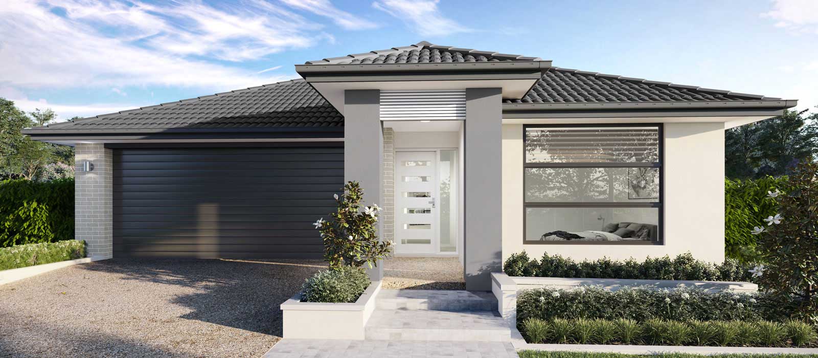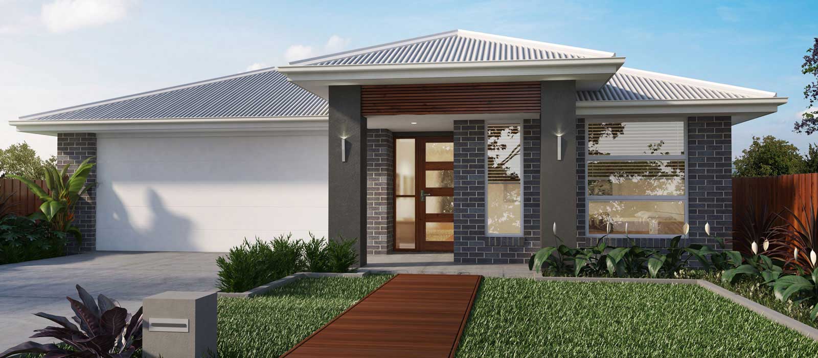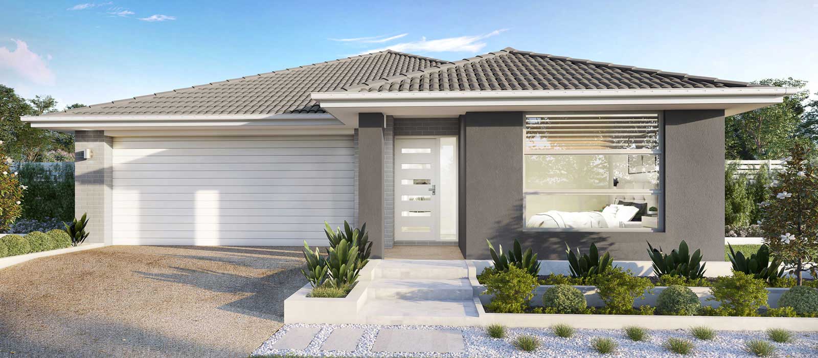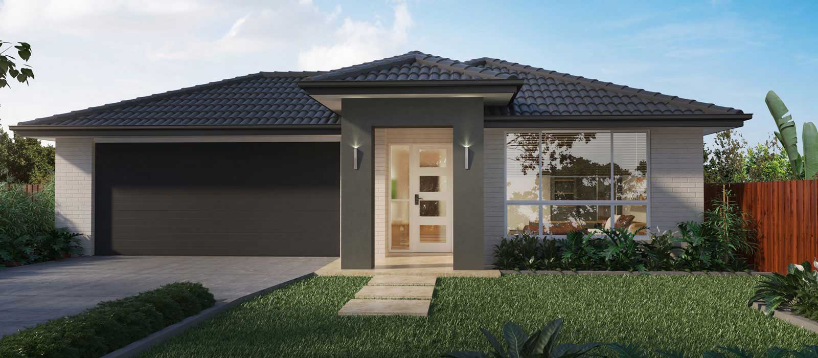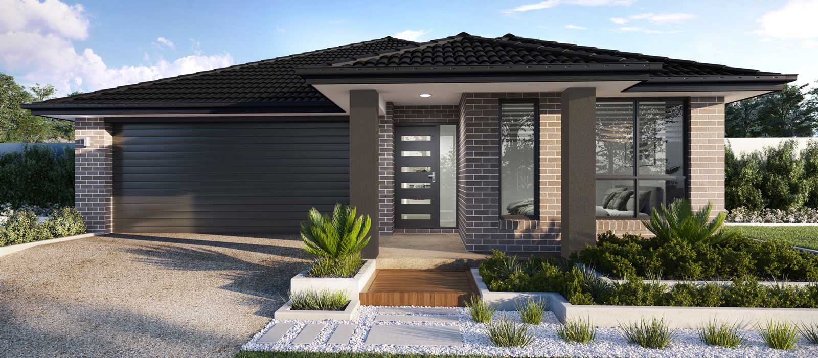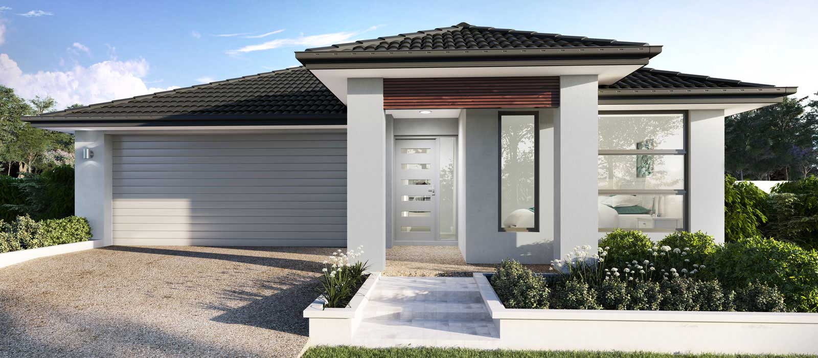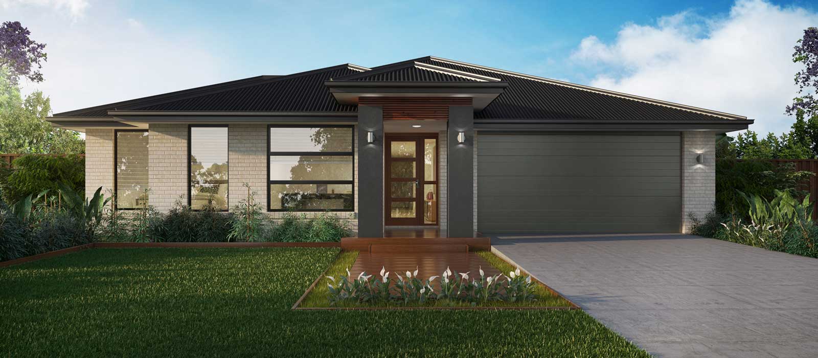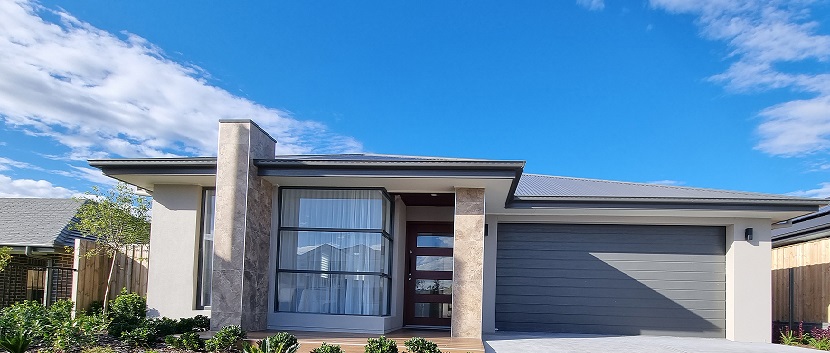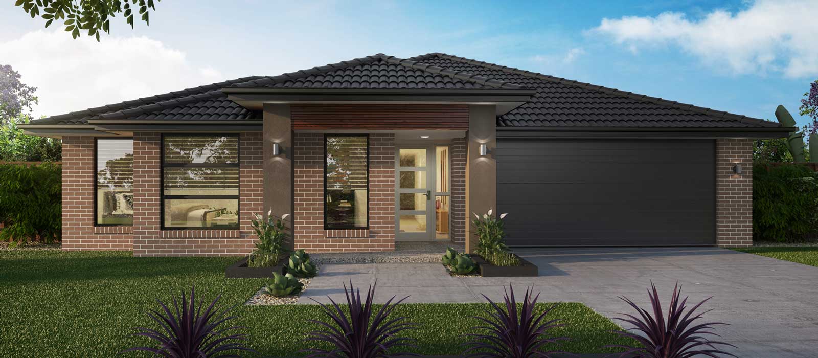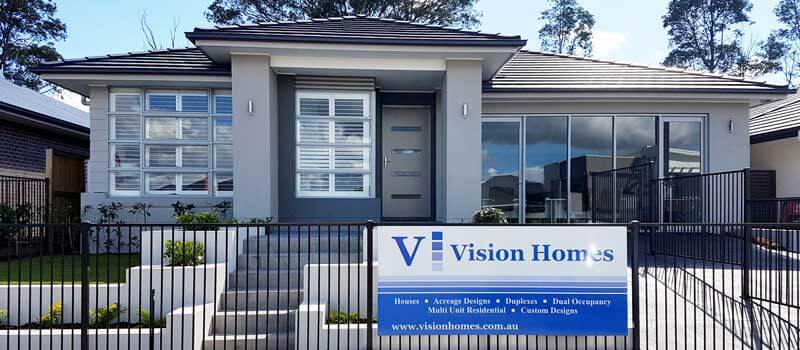Summit - Home Design
Summit Series
House Dimensions
261 m2 (28.1sq)
11.81m
22.72m
13.8 m
Full Dimensions
Bedrooms
Bed 13.6 x 4.7
Bed 23.0 x 3.0
Bed 33.0 x 3.0
Bed 43.4 x 3.3
Living Areas
Family4.8 x 3.0
Dining7.1 x 4.7
Media4.0 x 4.0
Study2.6 x 2.3
Outdoor
Alfresco4.5 x 4.0
Floor Area
Total : 261
Exterior Dimentions
width11.81m
depth22.72m
minimum lot width13.81m
Floor Plan Options
Coming Soon!
Priced from $442,923
Book appointment with David
Summit is filed under Single Storey





