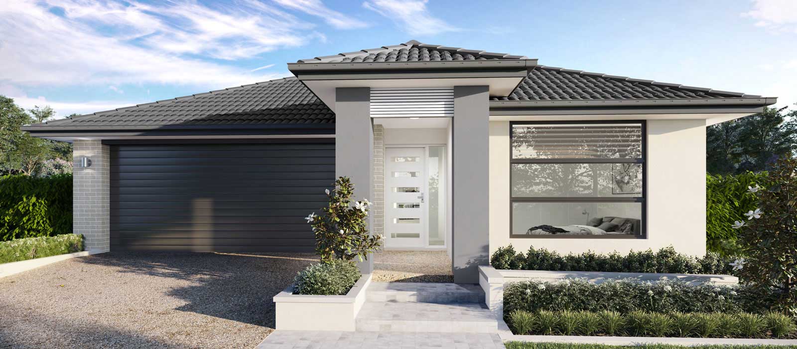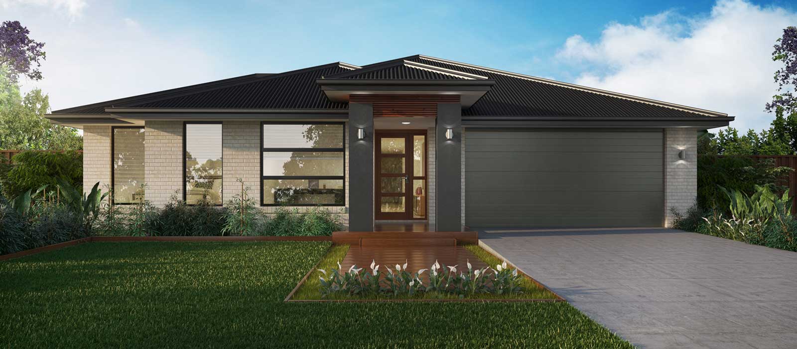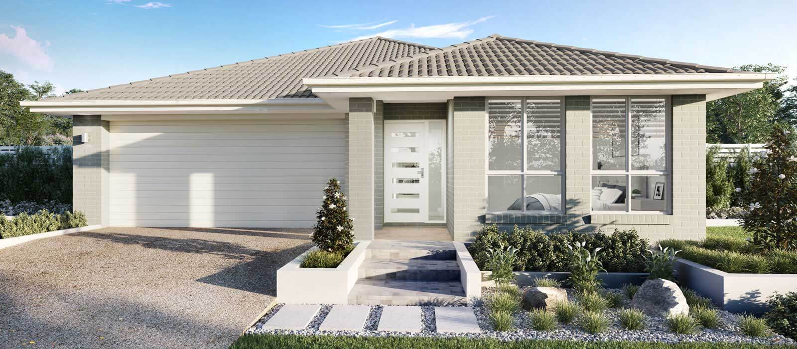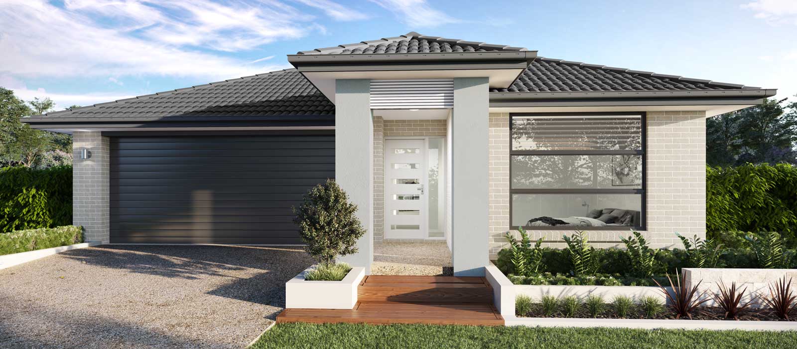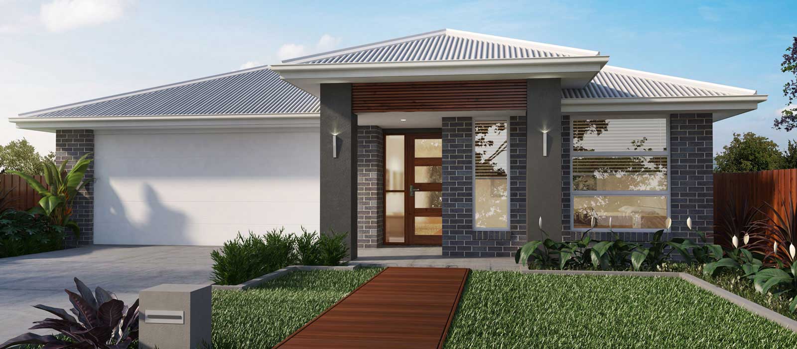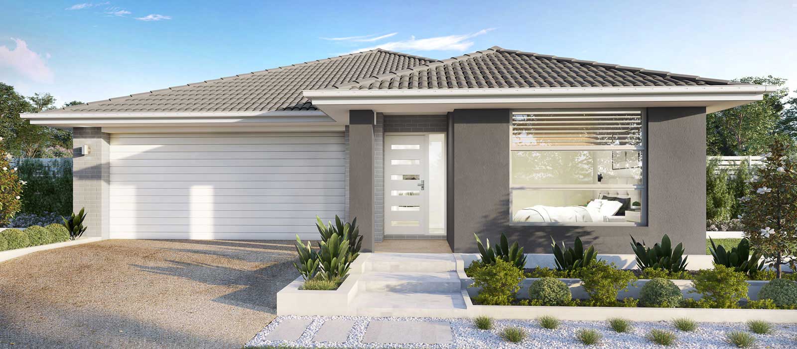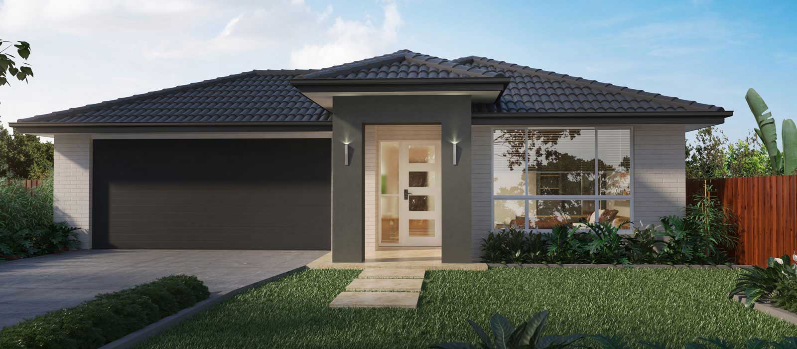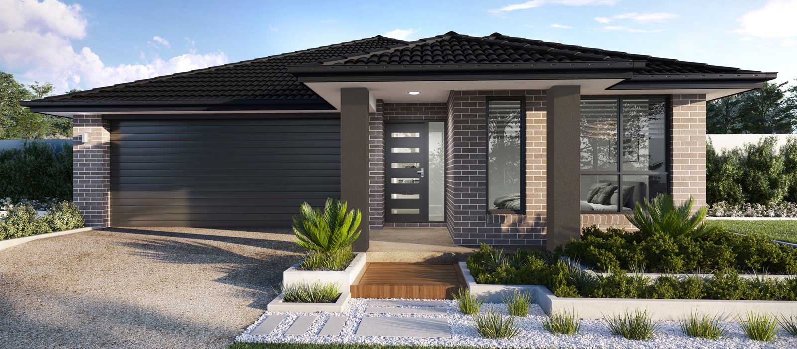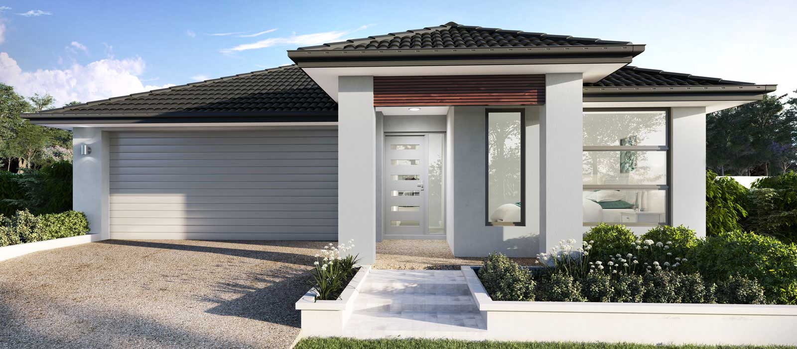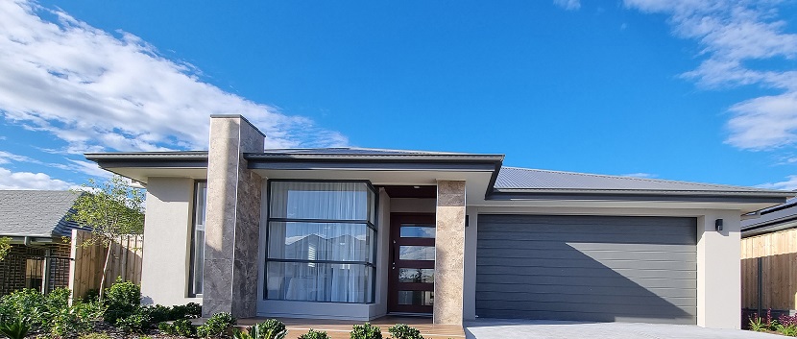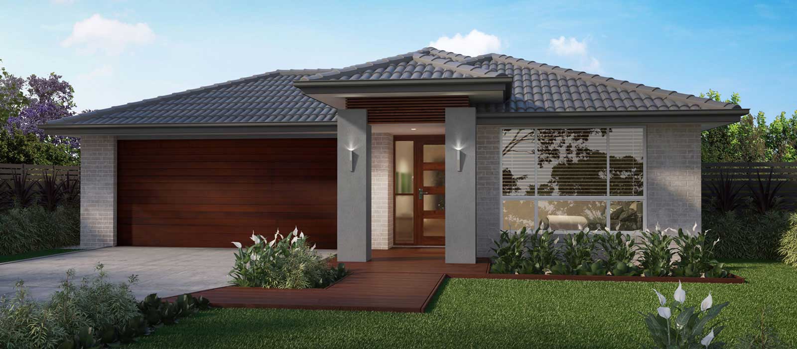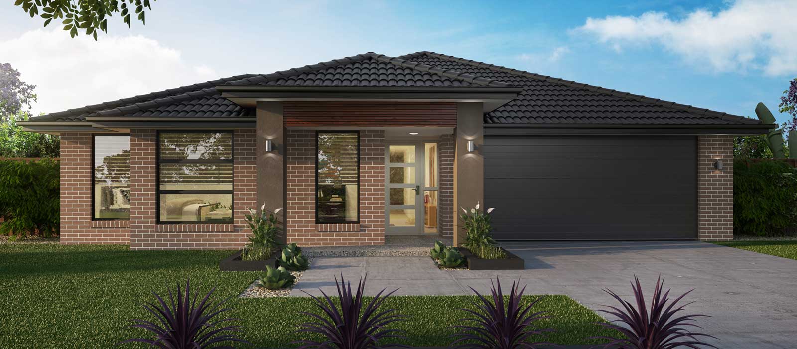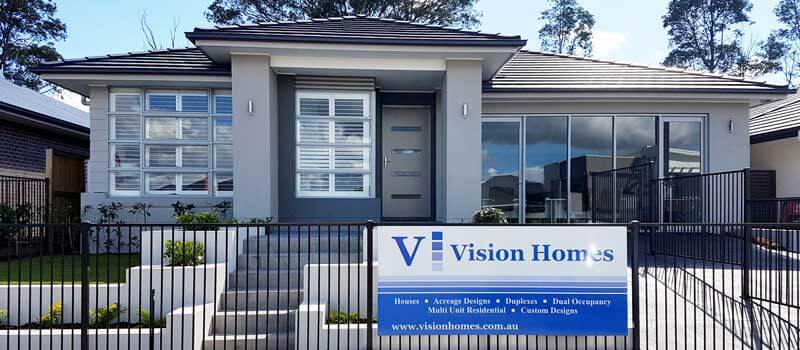Conway - Home Design
Conway Series
House Dimensions
168 m2 (18.1sq)
11.24m
20.50m
13.24 m
Full Dimensions
Bedrooms
Bed 13.4 x 3.3
Bed 23.0 x 3.0
Bed 33.0 x 3.0
Living Areas
Family4.1 x 2.9
Dining4.1 x 2.9
Media3.1 x 3.3
Outdoor
Alfresco4.0 x 3.0
Floor Area
: 168
Exterior Dimentions
Width11.24m
Depth20.50m
Minimum Lot Width13.24m
Floor Plan Options
Coming Soon!
Priced from $345,267
Book appointment with David
Conway is filed under Single Storey





