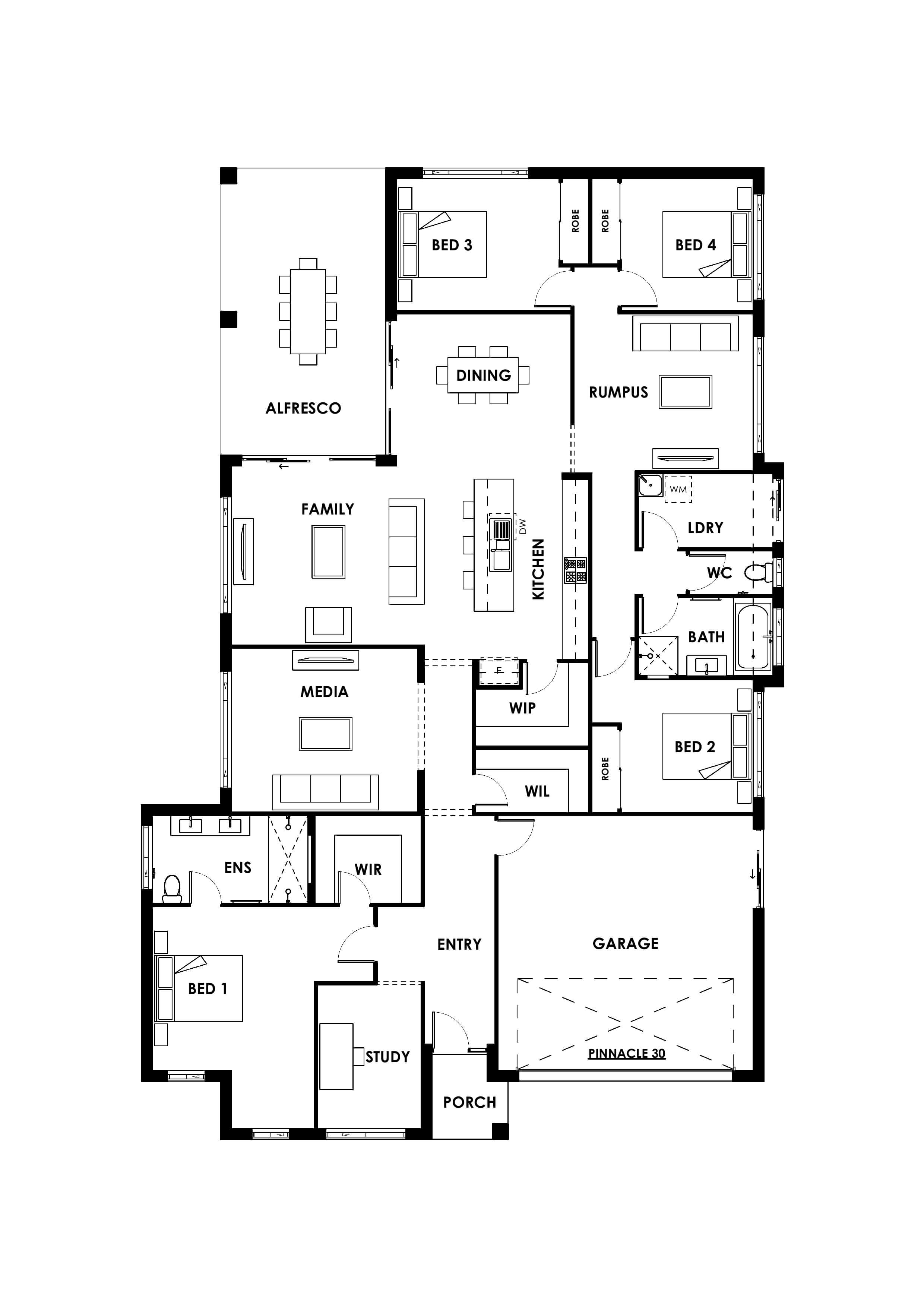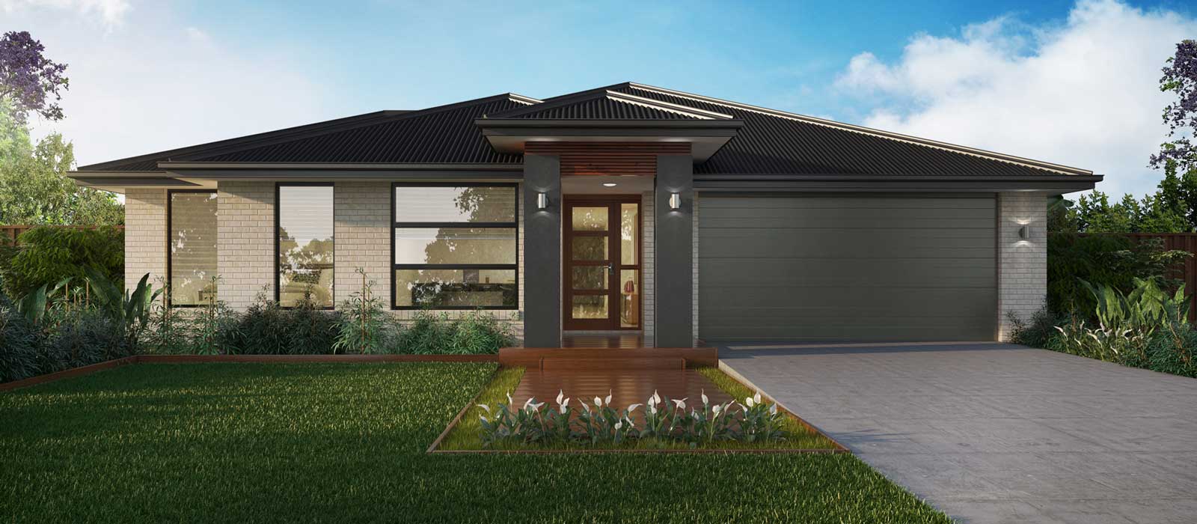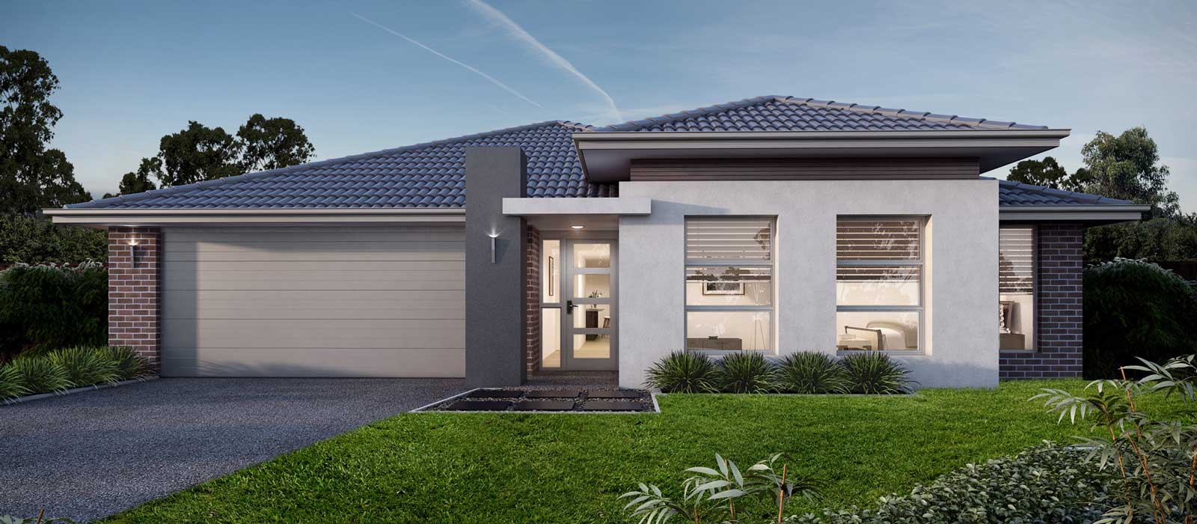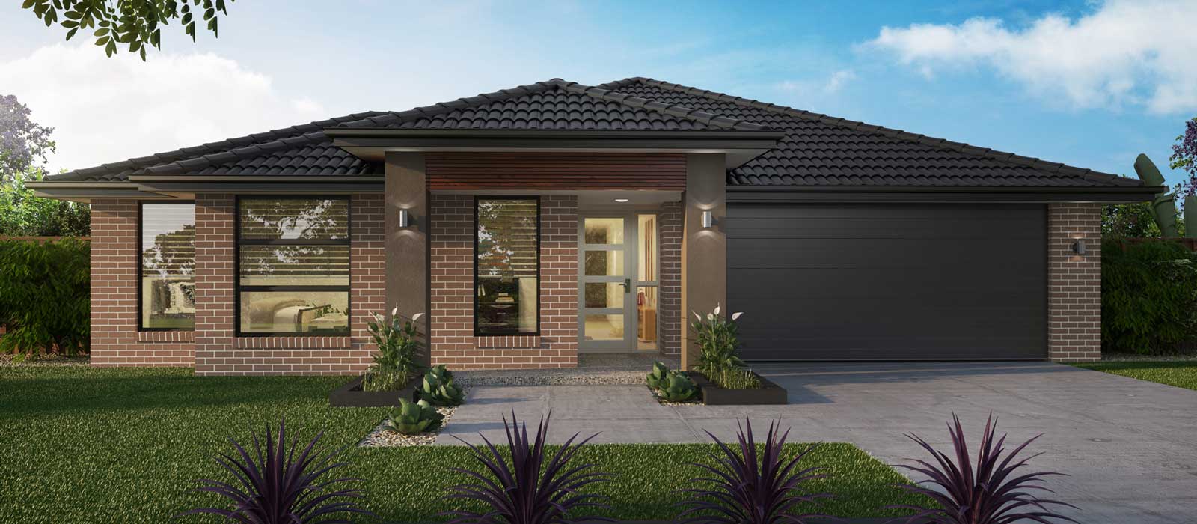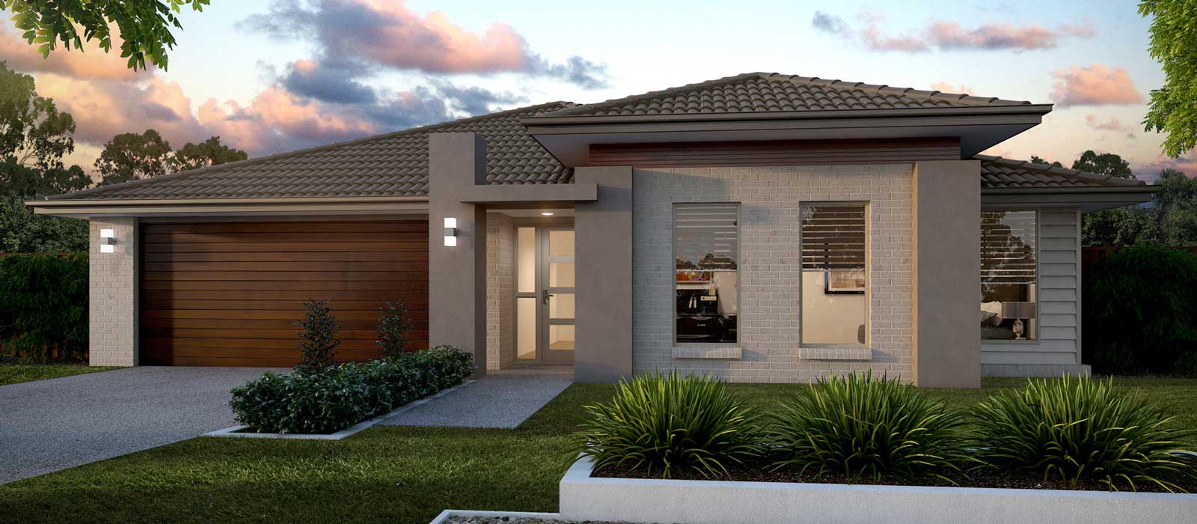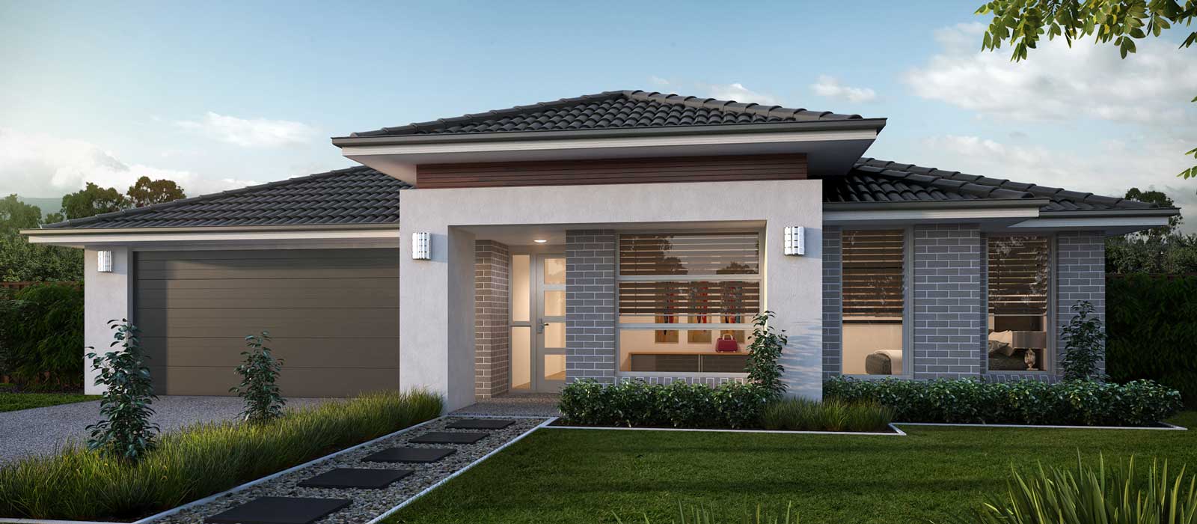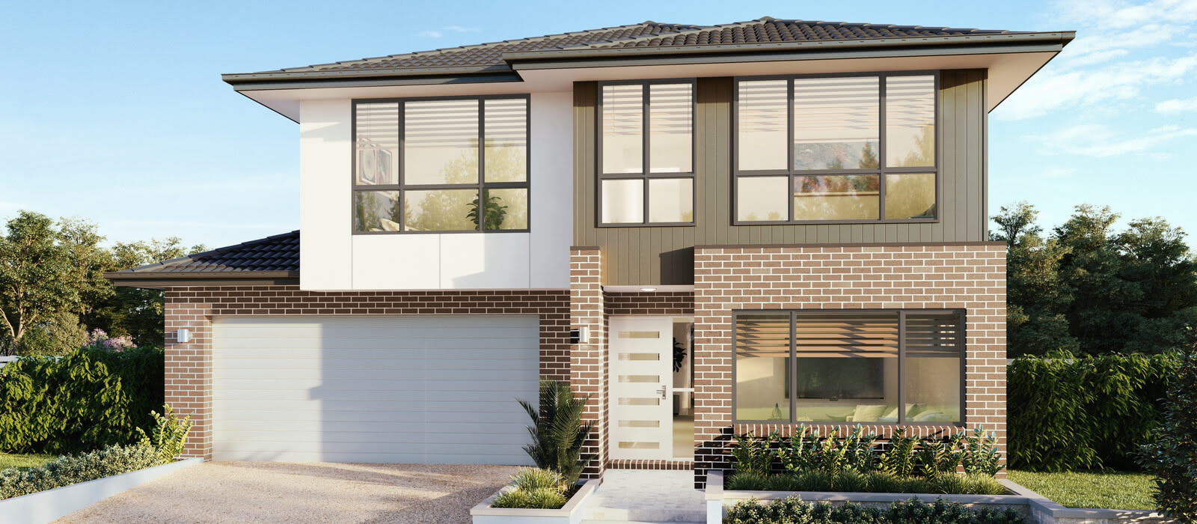Pinnacle - Home Design
Pinnacle Series
The pinnacle’s sophisticated floor plan was designed to contain separate living areas and a generous master suite. This home has all the luxuries a modern family requires: media room, separate study and rumpus, lots of storage, and alfresco dining. A fantastic family home with plenty of room to move.
House Dimensions
278 m2 (29.9sq)
14.58m
22.07m
16.6 m
Full Dimensions
Bedrooms
bed 13.7 x 4.7
Bed 23.0 x 3.0
Bed 33.7 x 3.0
Bed 43.0 x 3.0
Living Areas
Family4.4 x 4.0
Dining3.9 x 3.4
Rumpus4.0 x 3.5
Media4.2 x 3.7
Outdoor
Alfresco3.7 x 6.5
Floor Area
Total : 278
Exterior Dimentions
width14.58m
depth22.07m
minimum lot width16.58m
Floor Plan Options
Coming Soon!!
Pinnacle is filed under Single Storey


