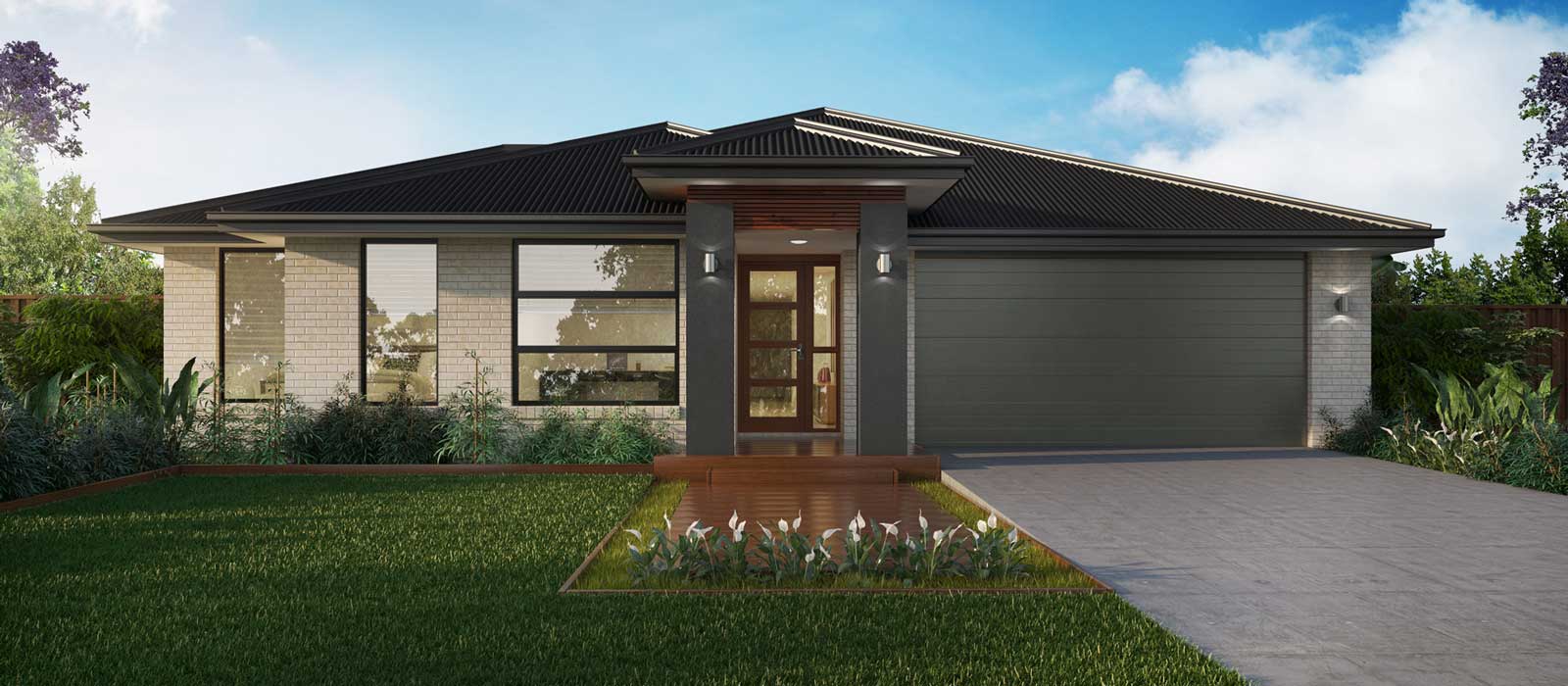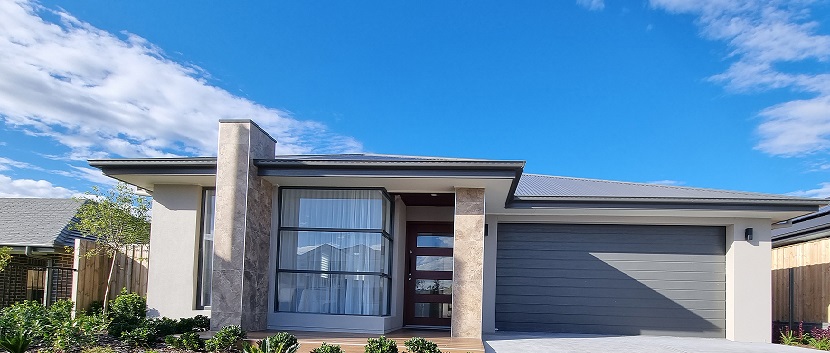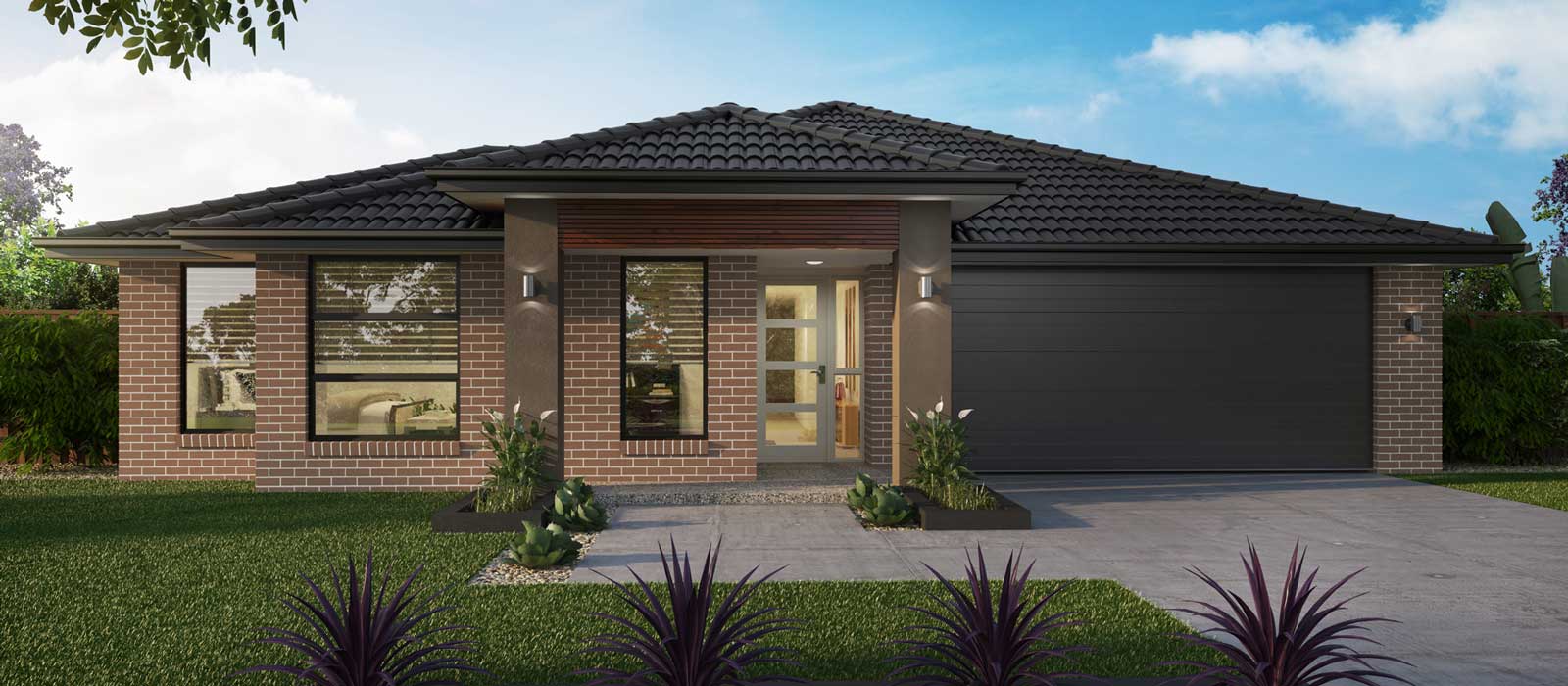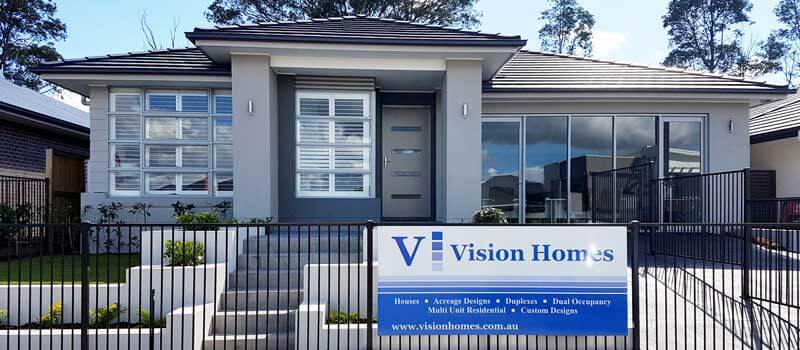Trento - Home Design
Trento Series
- 3
- 2
- 2
House Dimensions
156 m2 (16.8sq)
11.0m
17.3m
13 m
Full Dimensions
Bedrooms
Bed 13.2 x 3.4
Bed 22.9 x 3.0
Bed 32.9 x 3.0
Living Areas
Family3.2 x 4.0
Dining3.2 x 4.0
Outdoor
Alfresco4.0 x 3.0
Floor Area
Total : 156
Exterior Dimentions
Width11.0m
Depth17.3m
Minimum Lot width13.0m
Floor Plan Options
Coming Soon!
Priced from $338,854
Book appointment with David
Trento is filed under Single Storey
-
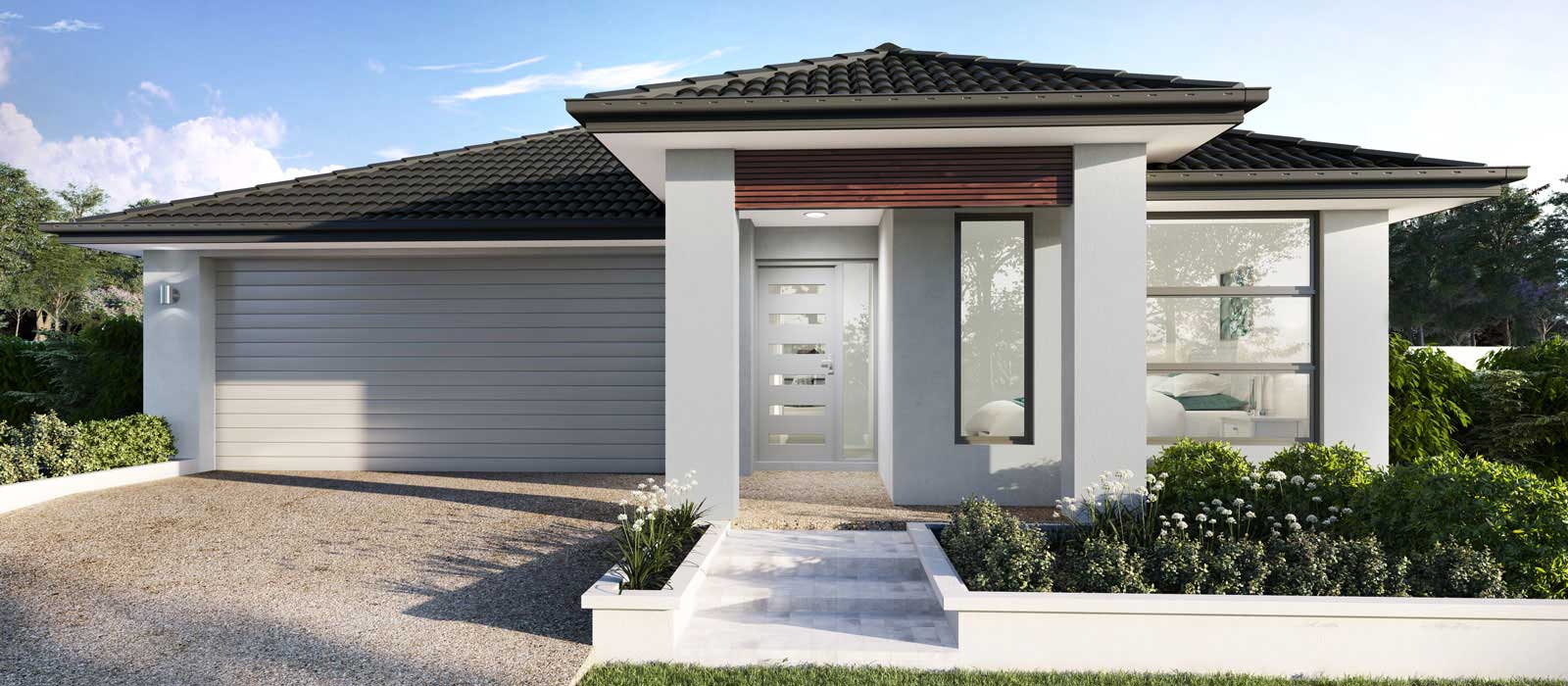 Prestige Elite 1 of 16
Prestige Elite 1 of 16 -
 Airlie Alto 2 of 16
Airlie Alto 2 of 16 -
 Trinity Alto 3 of 16
Trinity Alto 3 of 16 -
 Traditional Envy 4 of 16
Traditional Envy 4 of 16 -
 Traditional Alto 5 of 16
Traditional Alto 5 of 16 -
 Resort Alto 6 of 16
Resort Alto 6 of 16 -
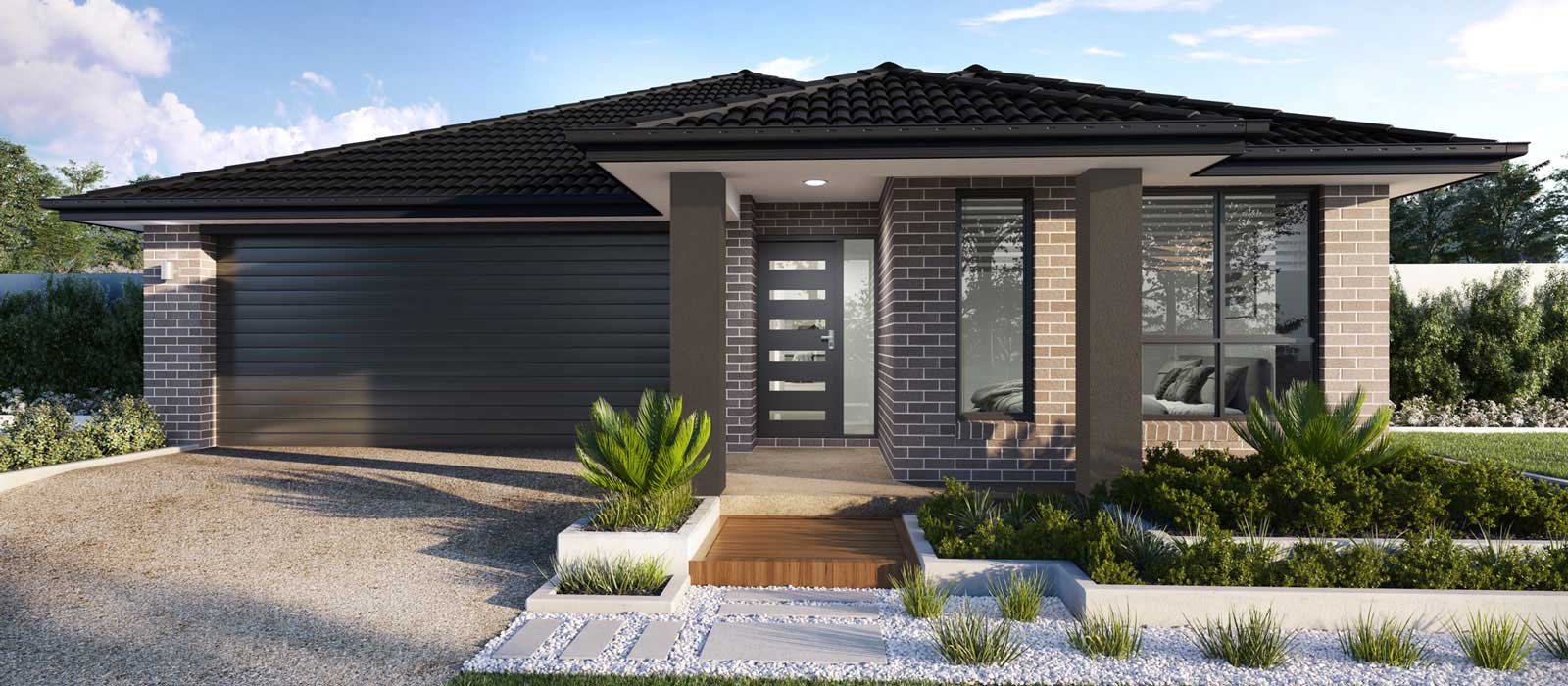 Premium Alto 7 of 16
Premium Alto 7 of 16 -
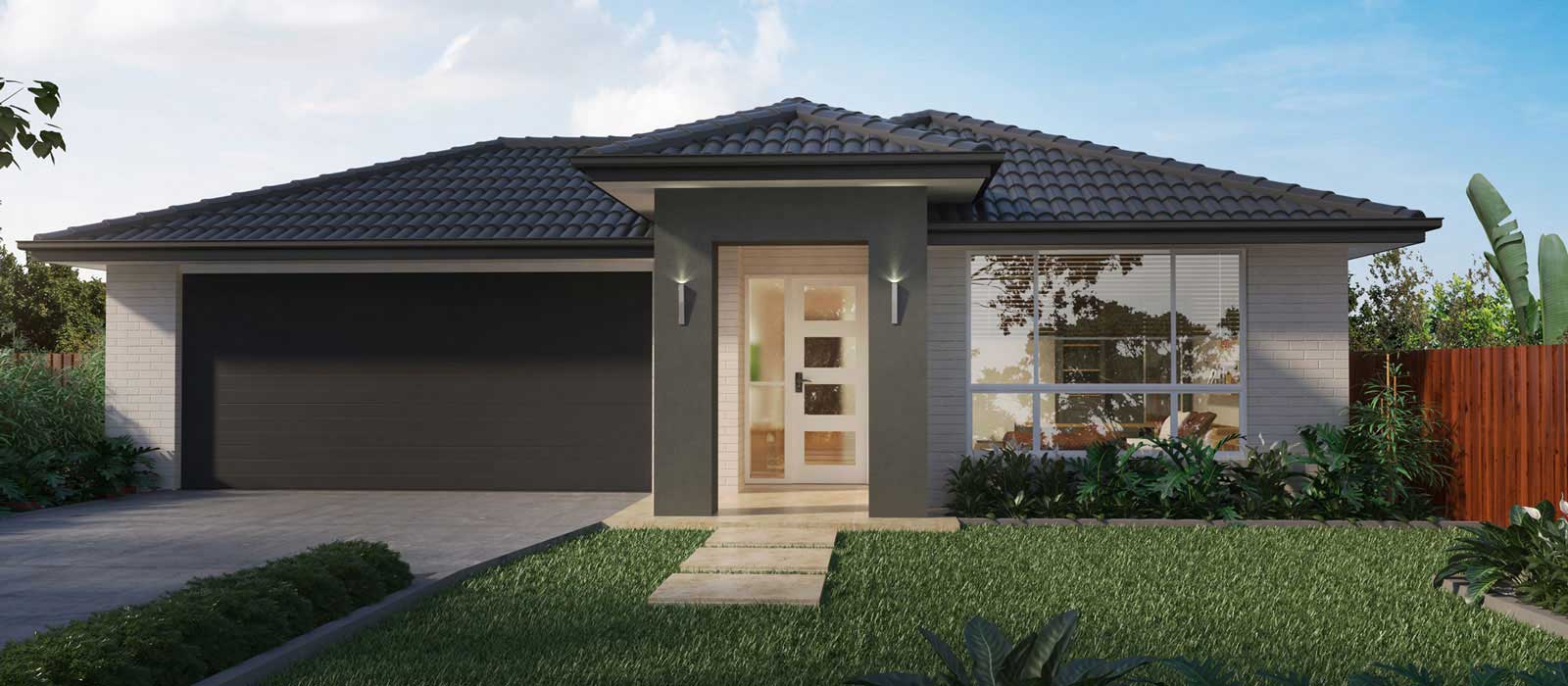 Newport Alto 8 of 16
Newport Alto 8 of 16 -
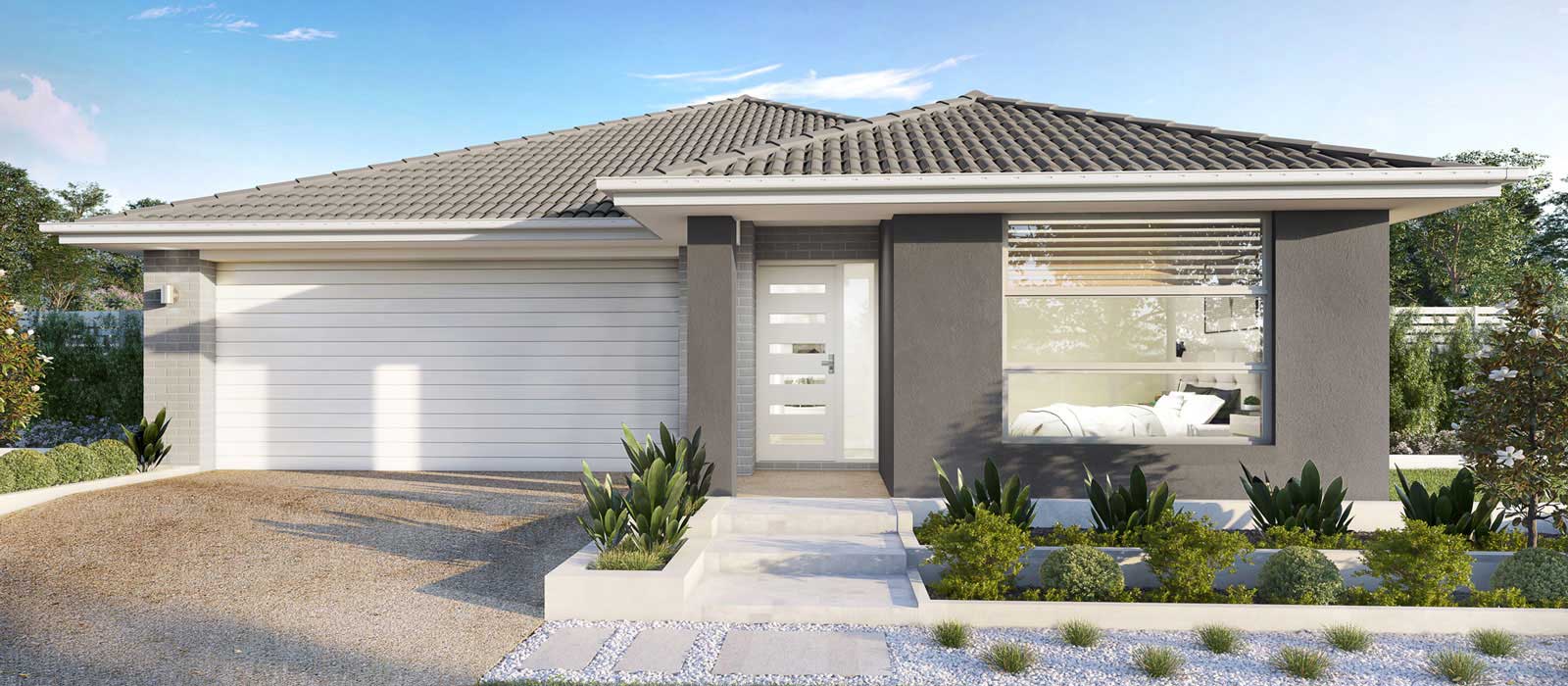 Modern Envy 9 of 16
Modern Envy 9 of 16 -
 Modern Alto 10 of 16
Modern Alto 10 of 16 -
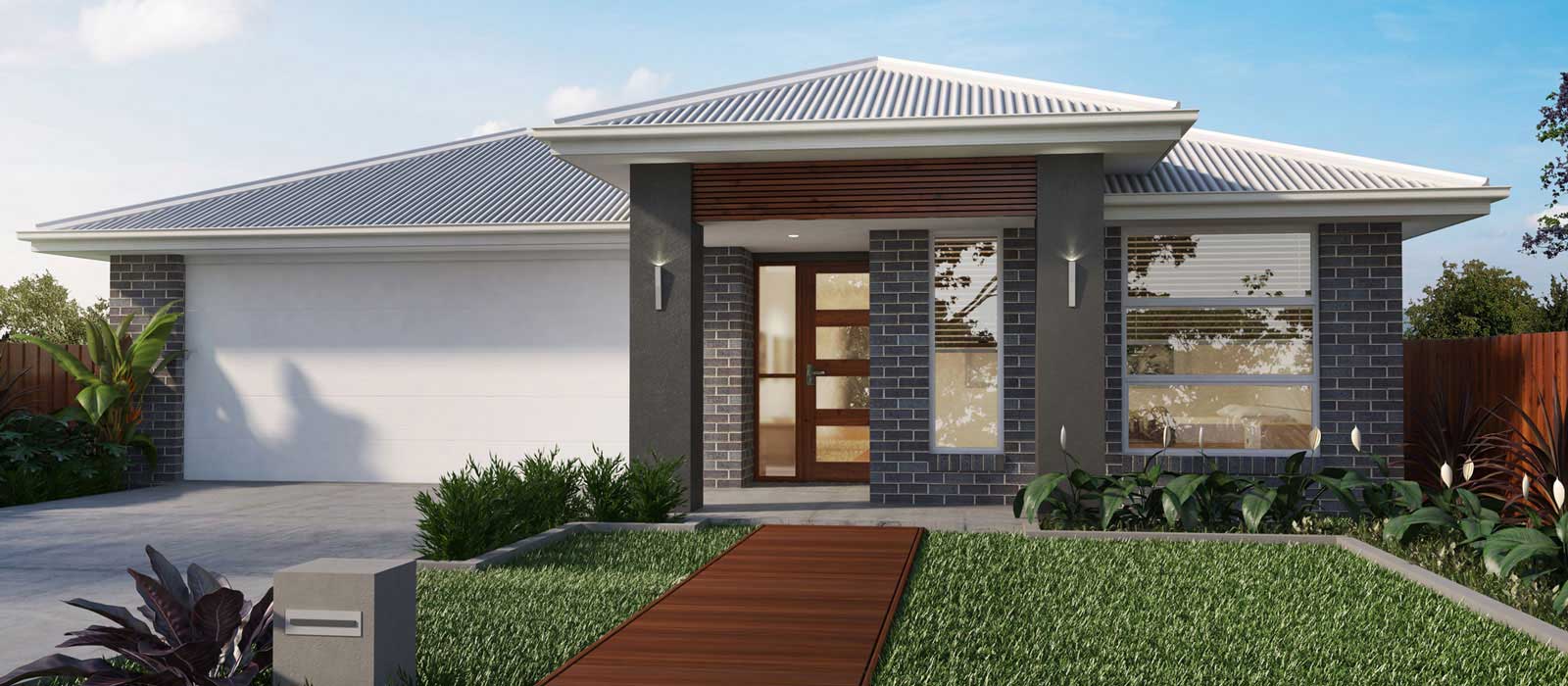 Glenwood Alto 11 of 16
Glenwood Alto 11 of 16 -
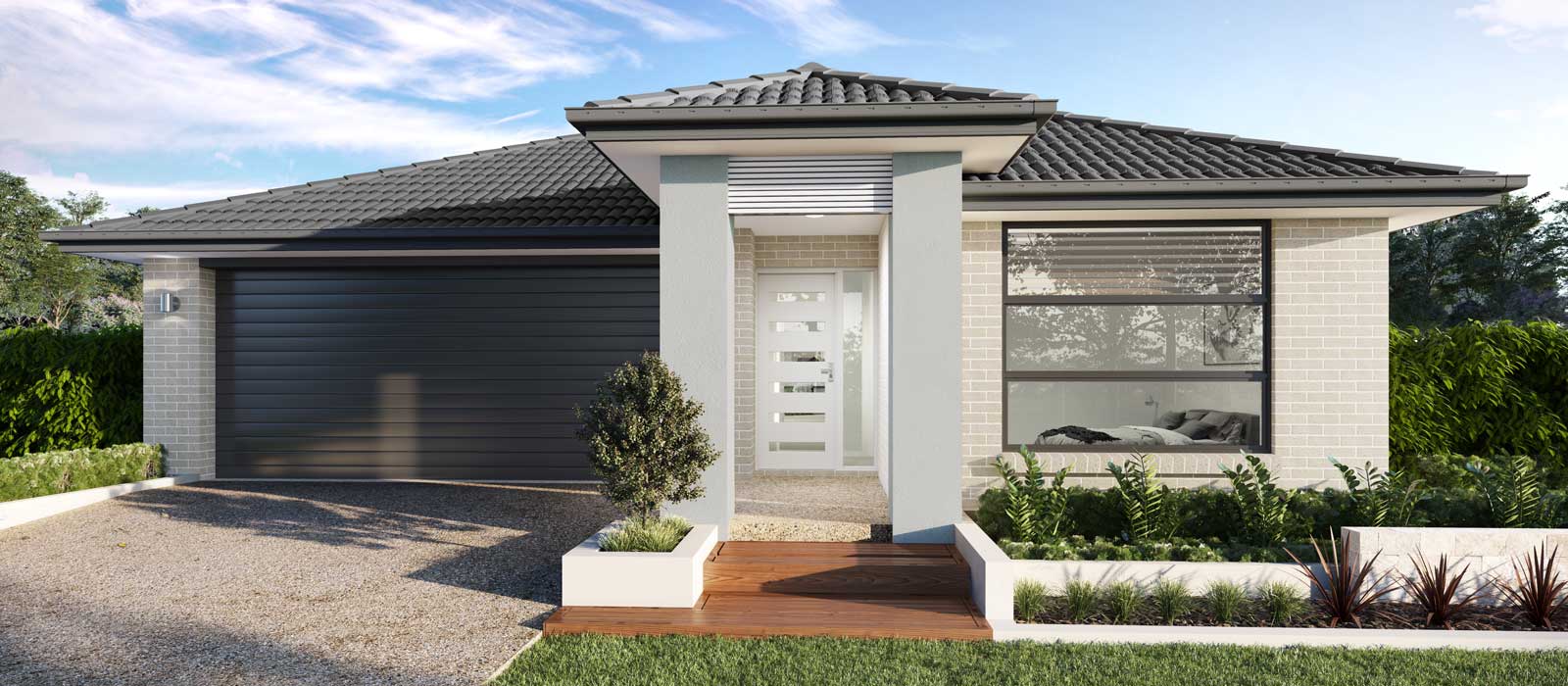 Designer Alto 12 of 16
Designer Alto 12 of 16 -
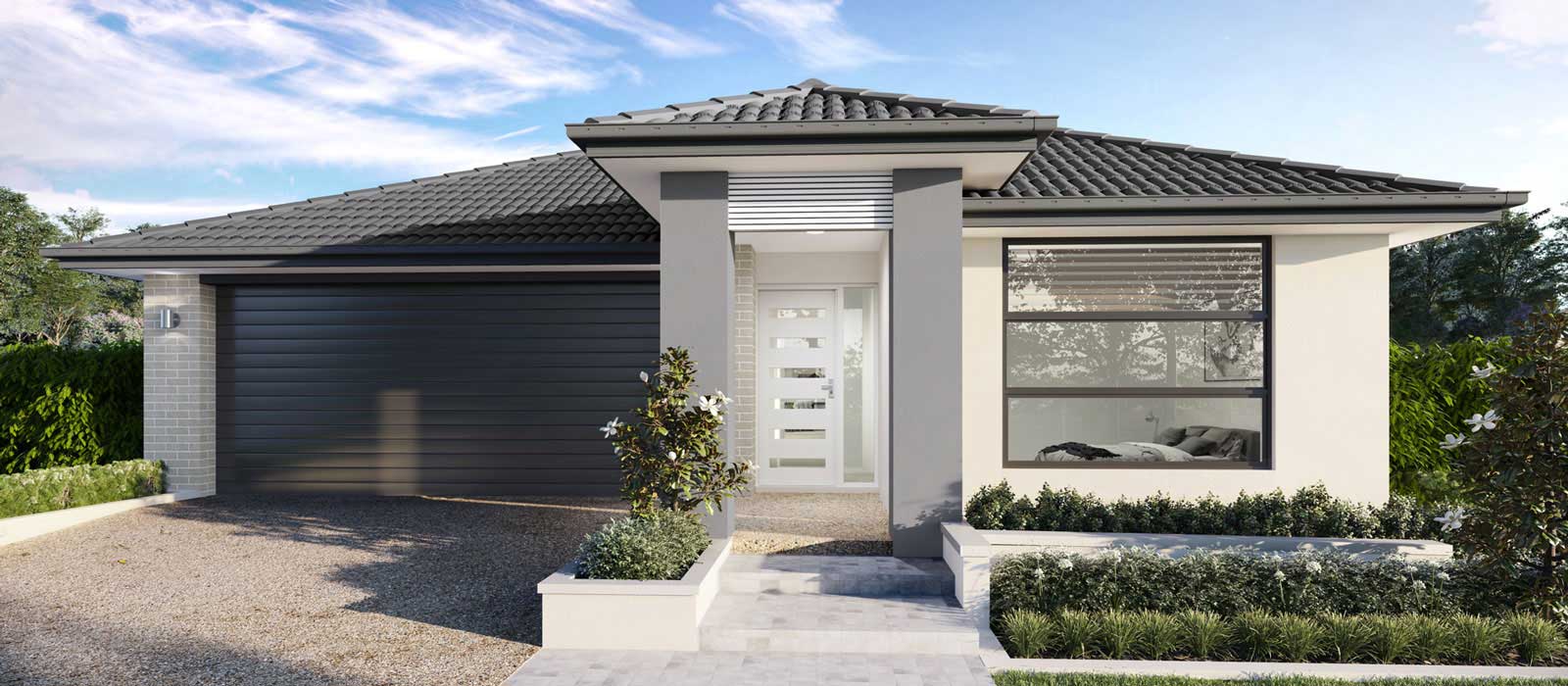 Designer Envy 13 of 16
Designer Envy 13 of 16 -
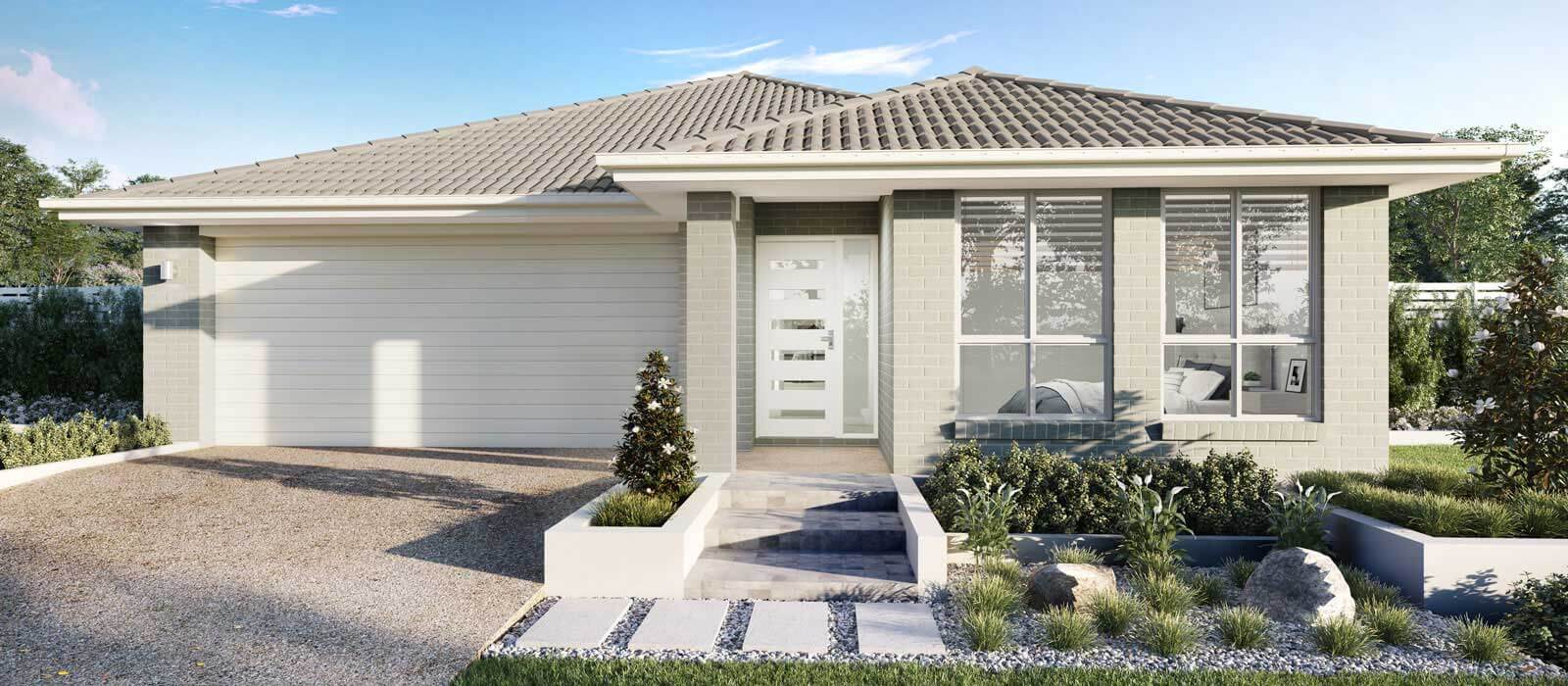 Classic 14 of 16
Classic 14 of 16 -
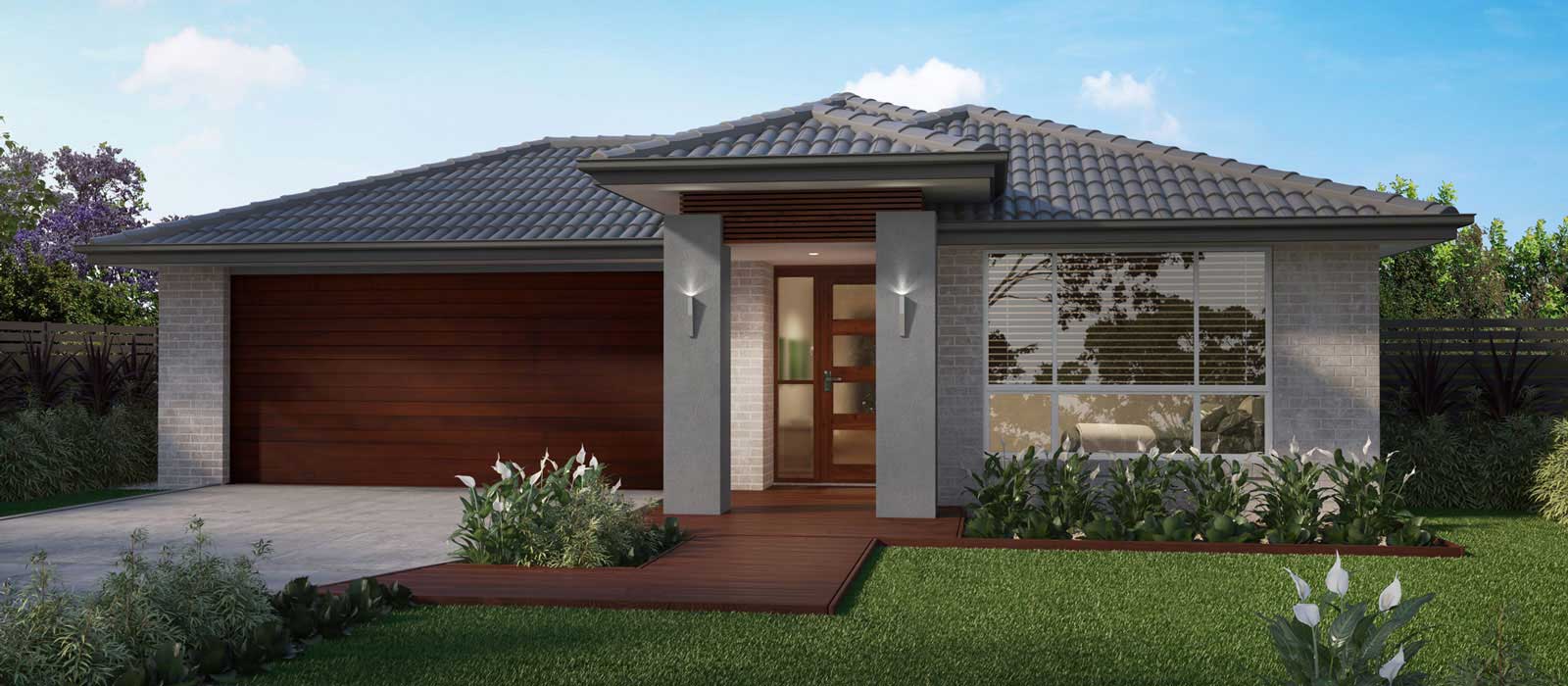 Brooklyn Alto 15 of 16
Brooklyn Alto 15 of 16 -
 Seville 16 of 16
Seville 16 of 16
- 4
- 2
- 2
House Dimensions
168 m2 (18.1sq)
11.0m
17.3m
13 m
Full Dimensions
Bedrooms
Bed 13.2 x 3.4
Bed 22.9 x 3.0
Bed 32.9 x 3.0
Bed 42.9 x 3.0
Living Areas
Family3.2 x 4.0
Dining3.2 x 4.0
Outdoor
Alfresco4.0 x 3.0
Floor Area
168 : 168
Exterior Dimentions
Width11.0m
Depth17.3m
Minimum Lot width13.0m
Floor Plan Options
Coming Soon!
Priced from $350,855
Book appointment with David
Trento is filed under Single Storey
-
 Airlie Alto 1 of 16
Airlie Alto 1 of 16 -
 Trinity Alto 2 of 16
Trinity Alto 2 of 16 -
 Traditional Envy 3 of 16
Traditional Envy 3 of 16 -
 Traditional Alto 4 of 16
Traditional Alto 4 of 16 -
 Resort Alto 5 of 16
Resort Alto 5 of 16 -
 Prestige Elite 6 of 16
Prestige Elite 6 of 16 -
 Premium Alto 7 of 16
Premium Alto 7 of 16 -
 Newport Alto 8 of 16
Newport Alto 8 of 16 -
 Modern Envy 9 of 16
Modern Envy 9 of 16 -
 Modern Alto 10 of 16
Modern Alto 10 of 16 -
 Glenwood Alto 11 of 16
Glenwood Alto 11 of 16 -
 Designer Alto 12 of 16
Designer Alto 12 of 16 -
 Designer Envy 13 of 16
Designer Envy 13 of 16 -
 Classic 14 of 16
Classic 14 of 16 -
 Brooklyn Alto 15 of 16
Brooklyn Alto 15 of 16 -
 Seville 16 of 16
Seville 16 of 16
- 4
- 2
- 2
House Dimensions
180 m2 (19.4sq)
11.0m
17.5m
13 m
Full Dimensions
Bedrooms
Bed 13.2 x 3.4
Bed 23.0 x 3.0
Bed 33.0 x 3.0
Bed 43.0 x 3.0
Living Areas
Family3.5 x 4.0
Dining3.0 x 4.0
Media3.5 x 3.4
Outdoor
Alfresco3.0 x 3.5
Floor Area
180 : 180
Exterior Dimentions
Width11.0m
Depth17.5m
Minimum Lot width13.0m
Floor Plan Options
Coming Soon!
Priced from $359,984
Book appointment with David
Trento is filed under Single Storey
-
 Airlie Alto 1 of 16
Airlie Alto 1 of 16 -
 Trinity Alto 2 of 16
Trinity Alto 2 of 16 -
 Traditional Envy 3 of 16
Traditional Envy 3 of 16 -
 Traditional Alto 4 of 16
Traditional Alto 4 of 16 -
 Resort Alto 5 of 16
Resort Alto 5 of 16 -
 Prestige Elite 6 of 16
Prestige Elite 6 of 16 -
 Premium Alto 7 of 16
Premium Alto 7 of 16 -
 Newport Alto 8 of 16
Newport Alto 8 of 16 -
 Modern Envy 9 of 16
Modern Envy 9 of 16 -
 Modern Alto 10 of 16
Modern Alto 10 of 16 -
 Glenwood Alto 11 of 16
Glenwood Alto 11 of 16 -
 Designer Alto 12 of 16
Designer Alto 12 of 16 -
 Designer Envy 13 of 16
Designer Envy 13 of 16 -
 Classic 14 of 16
Classic 14 of 16 -
 Brooklyn Alto 15 of 16
Brooklyn Alto 15 of 16 -
 Seville 16 of 16
Seville 16 of 16
- 4
- 2
- 2
House Dimensions
204 m2 (22sq)
11.9m
18.4m
14 m
Full Dimensions
Bedrooms
Bed 13.6 x 3.5
Bed 23.0 x 3.0
Bed 33.0 x 3.0
Bed 43.0 x 3.0
Living Areas
Family3.7 x 4.0
Dining3.6 x 4.0
Media4.0 x 4.1
Outdoor
Alfresco3.5 x 4.2
Floor Area
Total : 204
Exterior Dimentions
width11.9m
depth18.4m
minimum lot width13.9m
Floor Plan Options
Coming Soon!
Priced from $379,488
Book appointment with David
Trento is filed under Single Storey
-
 Airlie Alto 1 of 16
Airlie Alto 1 of 16 -
 Brooklyn Alto 2 of 16
Brooklyn Alto 2 of 16 -
 Classic 3 of 16
Classic 3 of 16 -
 Designer Envy 4 of 16
Designer Envy 4 of 16 -
 Designer Alto 5 of 16
Designer Alto 5 of 16 -
 Glenwood Alto 6 of 16
Glenwood Alto 6 of 16 -
 Modern Alto 7 of 16
Modern Alto 7 of 16 -
 Modern Envy 8 of 16
Modern Envy 8 of 16 -
 Newport Alto 9 of 16
Newport Alto 9 of 16 -
 Premium Alto 10 of 16
Premium Alto 10 of 16 -
 Prestige Elite 11 of 16
Prestige Elite 11 of 16 -
 Resort Alto 12 of 16
Resort Alto 12 of 16 -
 Traditional Alto 13 of 16
Traditional Alto 13 of 16 -
 Traditional Envy 14 of 16
Traditional Envy 14 of 16 -
 Trinity Alto 15 of 16
Trinity Alto 15 of 16 -
 Seville 16 of 16
Seville 16 of 16











