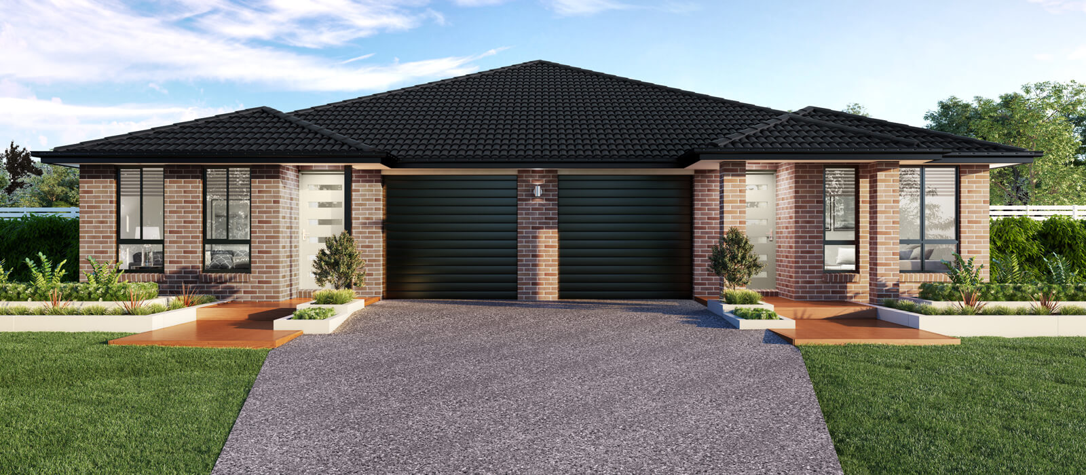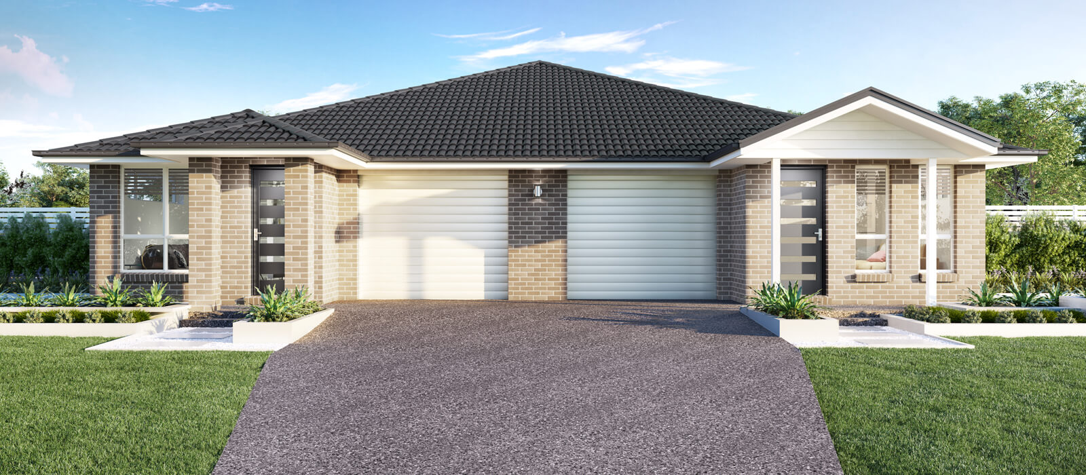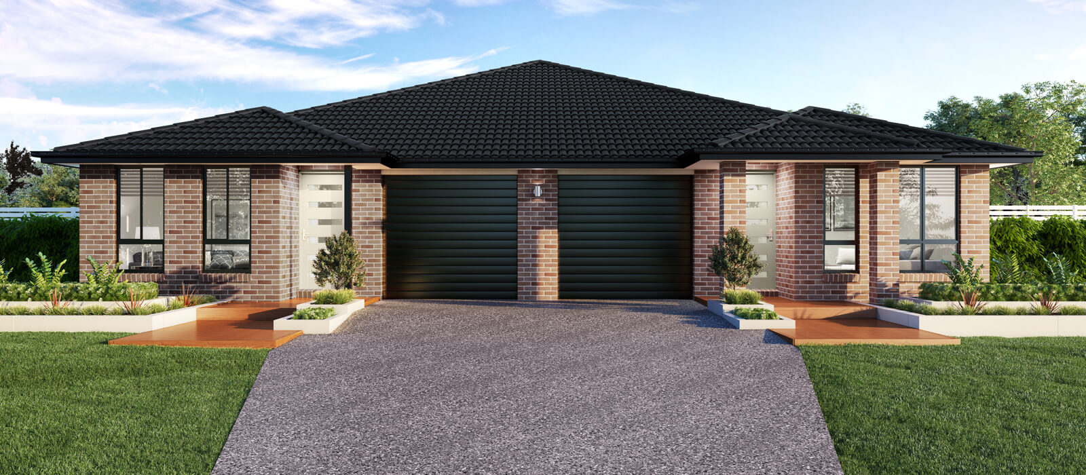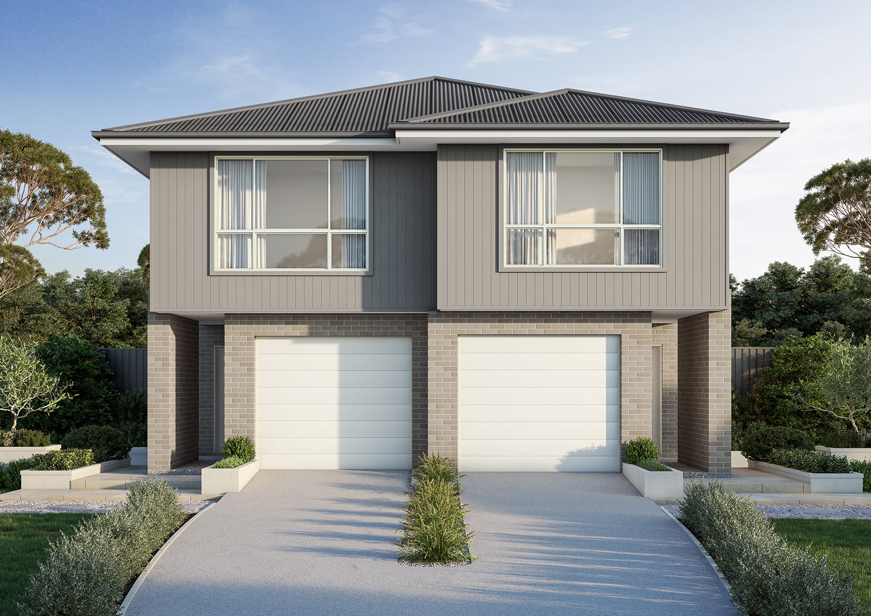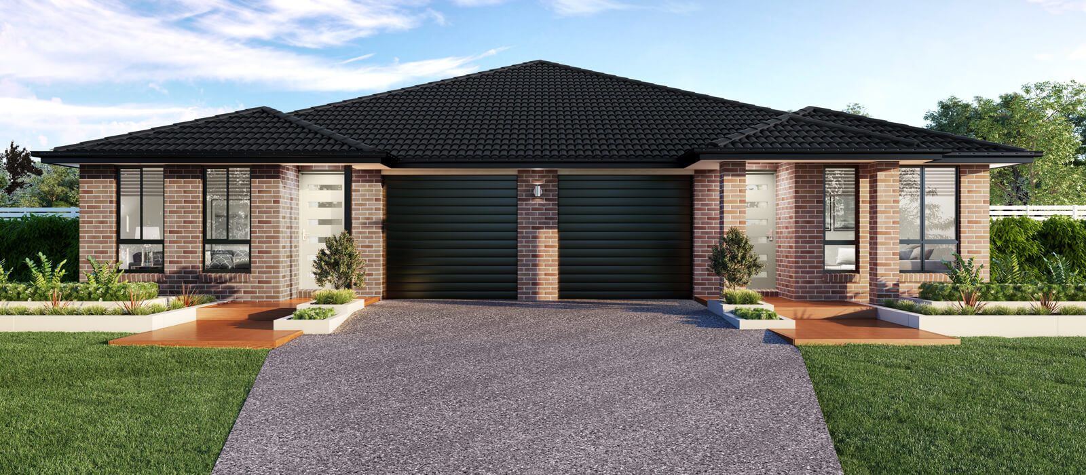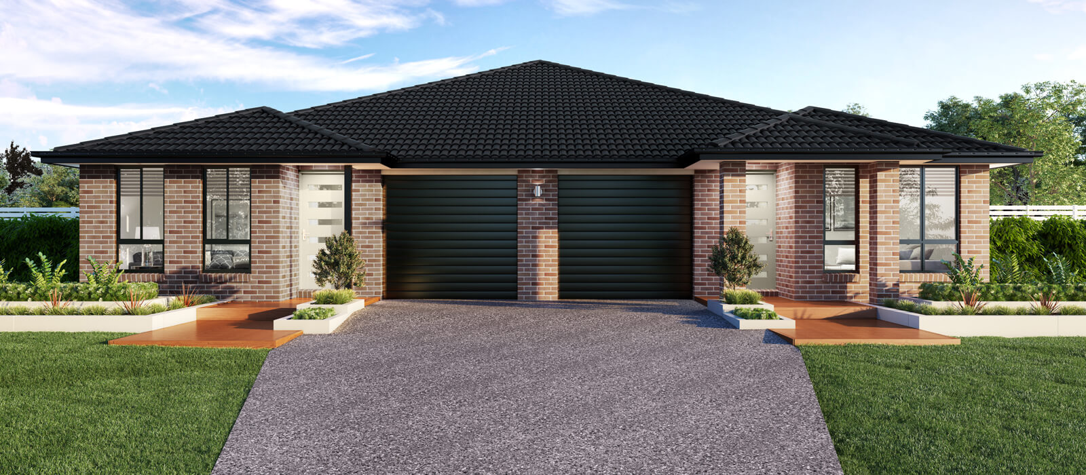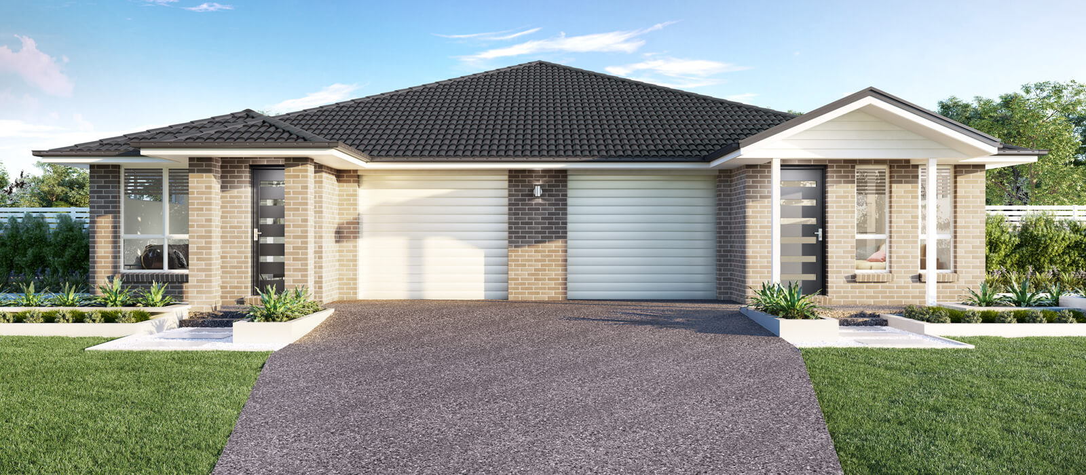Valentia - Home Design
Valentia Series
House Dimensions
257 m2 (27.7sq)
14.97m
18.23m
16.97 m
Full Dimensions
Bedrooms
Bed 13.6 x 3.0
Bed 22.9 x 2.9
Bed 32.9 x 2.9
Living Areas
Family4.0 x 3.0
Dining4.0 2.5
Outdoor
Alfresco 2.9 x 3.1
Floor Area
Total : 257
Exterior Dimentions
Width14.97m
Depth18.23m
Minimum Lot Width16.97m
Floor Plan Options
Coming Soon!
Download
Priced from $596,352
Book appointment with David
Valentia is filed under Duplex











