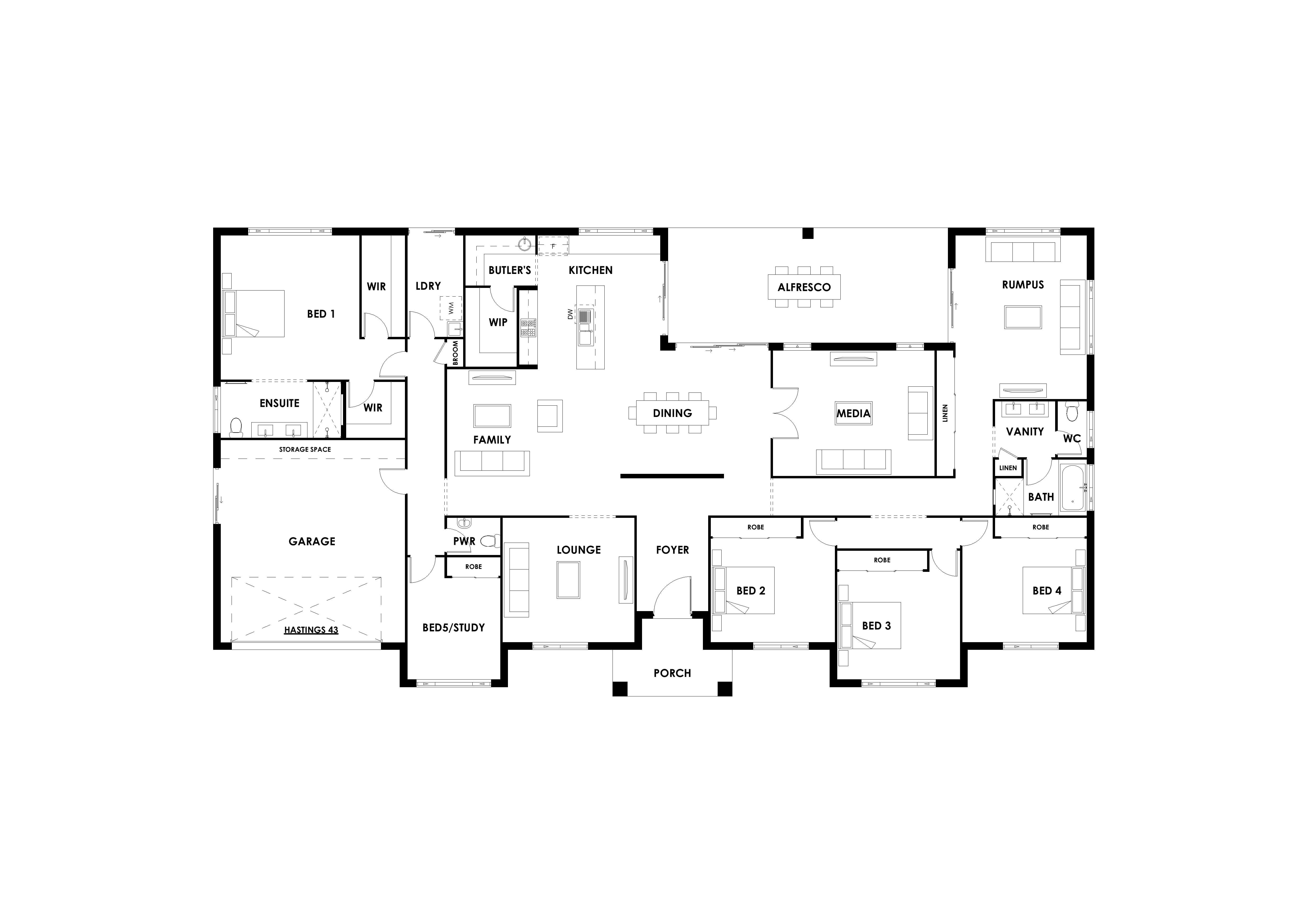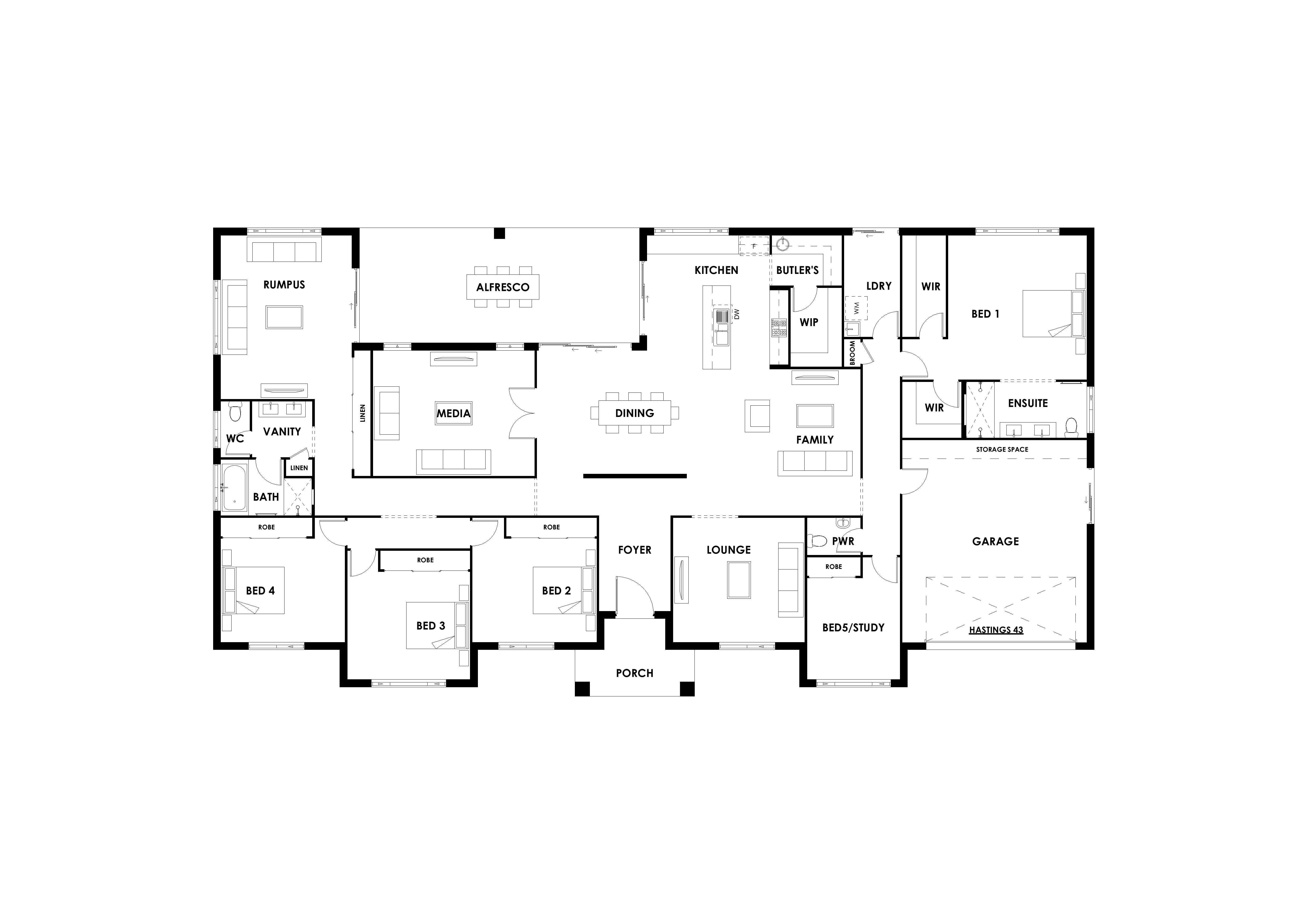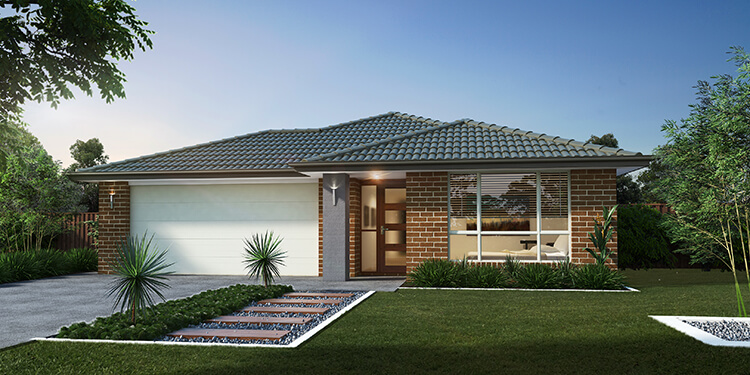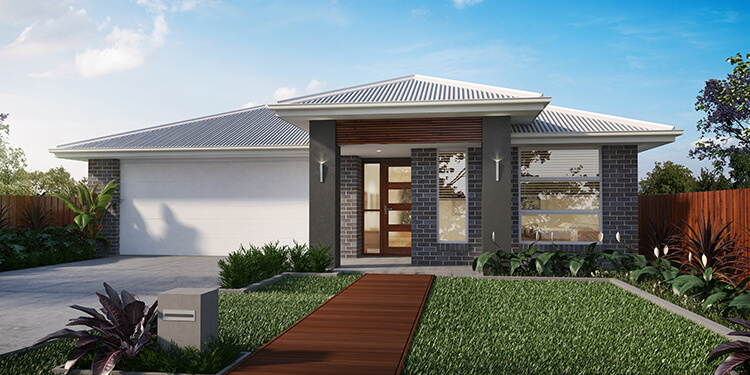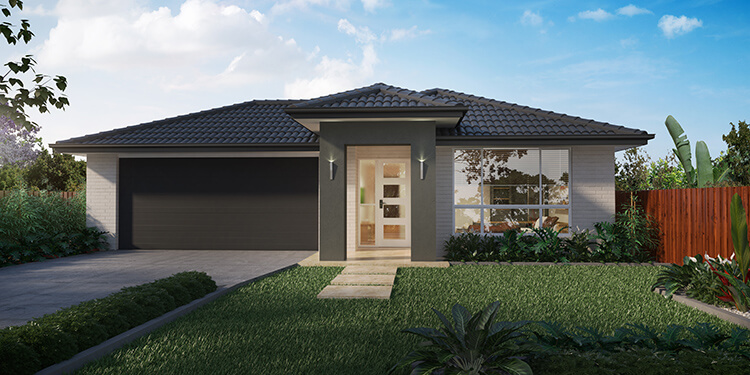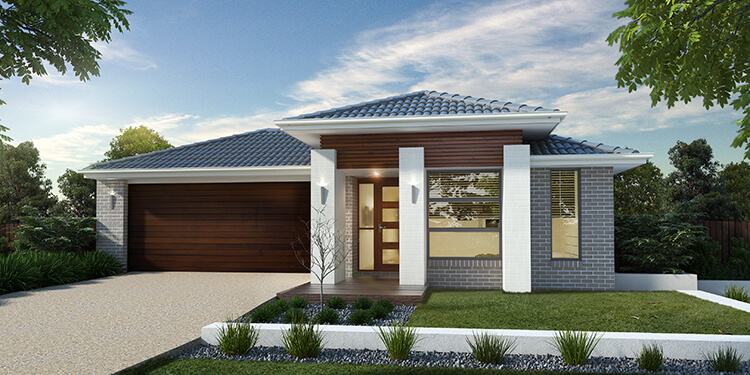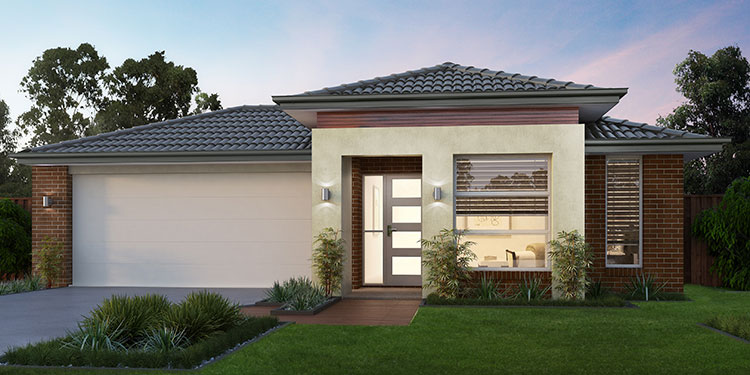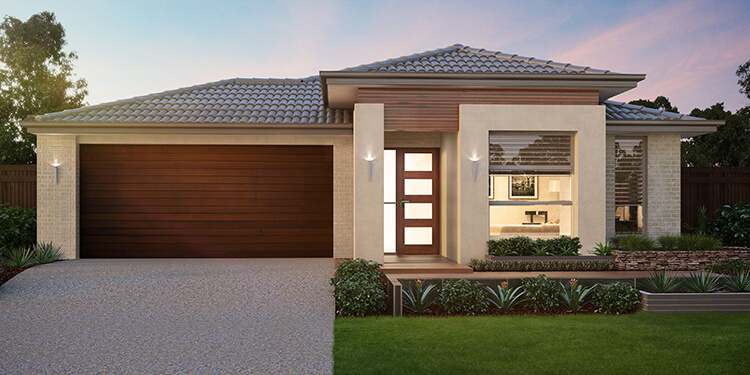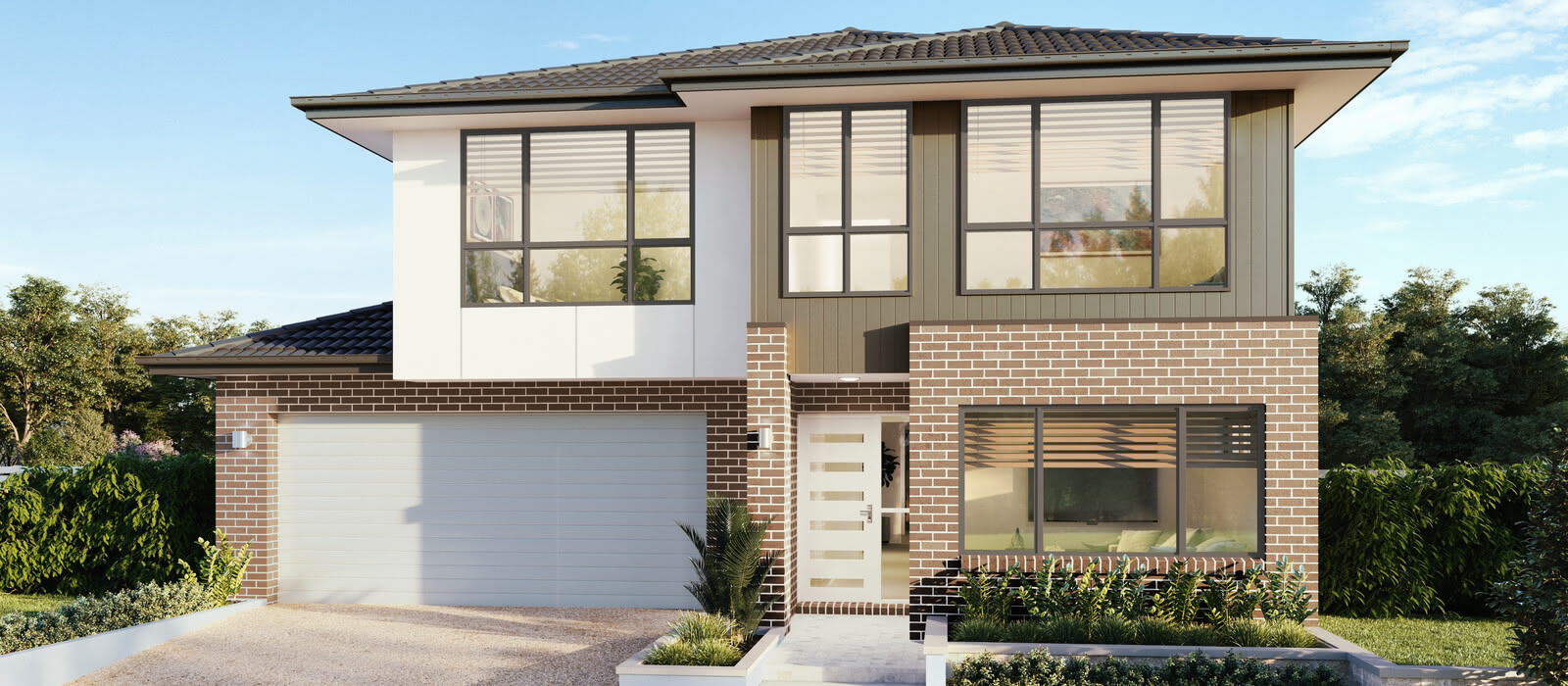Hastings Series - Home Design
Hastings Series Series
The innovative Hastings design represents acreage living at its best. The modern home features everything the growing family could want in very generous proportions. With 4 bedrooms, and 6 separate living areas, there is room for everyone. Coupled with superior inclusions and luxury features, including a rumpus room, entertainer’s kitchen and private master suite make this a premier home.
House Dimensions
399 m2 (42.9sq)
28.3m
15.06m
30.3 m
Full Dimensions
Bedrooms
Bed 14.4 x 4.6
Bed 24.0 x 3.3
Bed 33.9 x 3.4
Bed 44.0 x 3.3
Bed 5 / Study3.0 x 3.2
Living Areas
Family4.9 x 4.7
Dining5.5 x 4.0
Lounge4.2 x 4.0
Media5.2 x 4.0
Rumpus4.2 x 5.2
Outdoor
Alfresco9.0 x 3.7
Floor Area
Total : 399
Exterior Dimentions
width28.3m
depth15.06m
minimum lot width30.3m
Floor Plan Options
Coming Soon!!
Hastings Series is filed under Acreage

